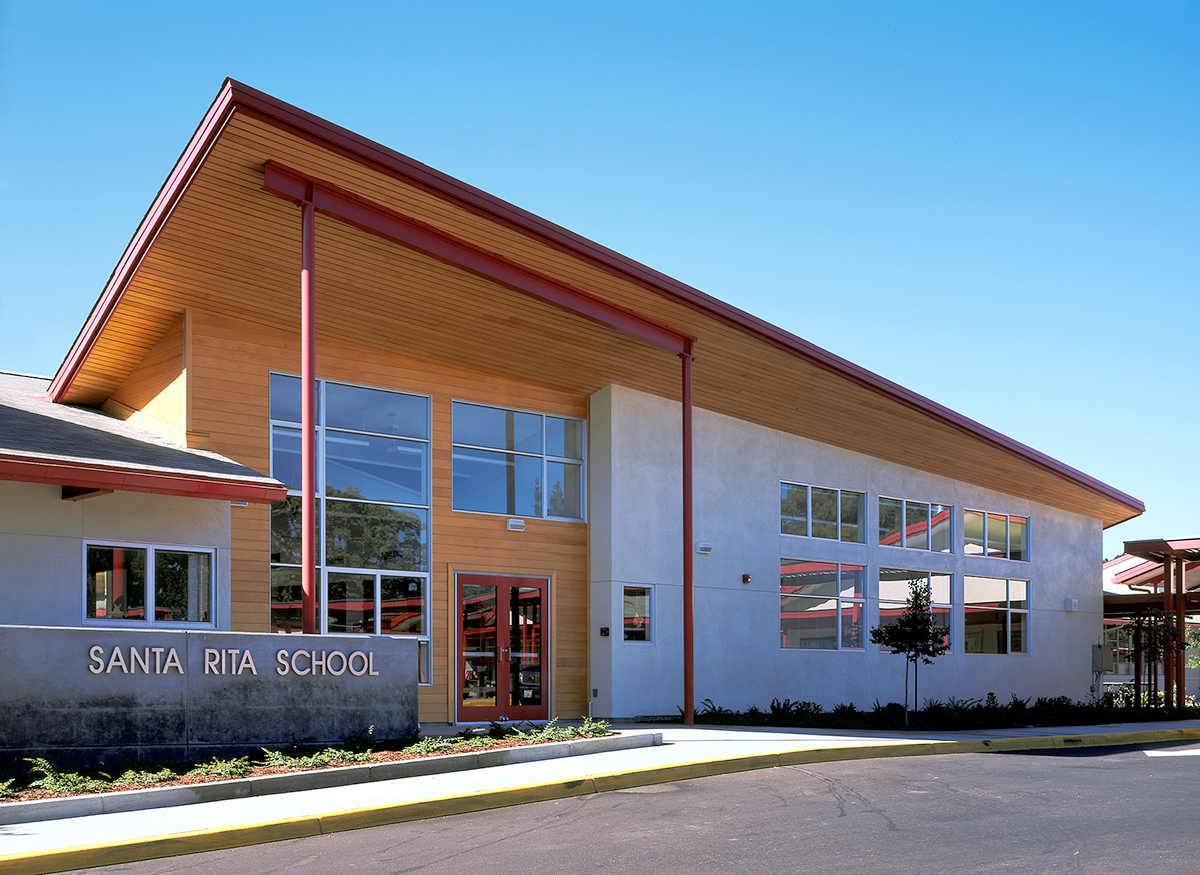 Santa Rita Elementary School, an existing public school project on 14 acres, modernized permanent buildings, added classrooms, and converted an existing classroom to new school offices. The 21,000-square-foot project qualified for a Savings By Design incentive as well as state energy efficiency grants by beating Title 24 by 35 percent through a combination of envelope improvements, increased daylight, daylight compensation lighting controls, and innovative HVAC.
Santa Rita Elementary School, an existing public school project on 14 acres, modernized permanent buildings, added classrooms, and converted an existing classroom to new school offices. The 21,000-square-foot project qualified for a Savings By Design incentive as well as state energy efficiency grants by beating Title 24 by 35 percent through a combination of envelope improvements, increased daylight, daylight compensation lighting controls, and innovative HVAC.
New interventions include the addition of patios adjacent to each classroom, skylights in the existing walkways and new rooms added to an existing classroom block. These interventions completely change the operation, look and feel of the campus, creating a hierarchy of outdoor circulation and social spaces and expanding teaching space into previously underutilized outdoor areas.
The jurors called this beautifully executed adaptive reuse project a good model for other schools to emulate. They praised the project for its keen attention to essential details and strong daylighting and ventilation solutions, calling it ‘honest — that is, straightforward and highly effective, not exotic or overly costly.’
The jurors appreciated the project’s messages: You can start later on with an older project and still accomplish an enormous amount through a carefully integrated design; you can achieve high efficiency on a modest budget and simultaneously create a better learning environment for children. “This project hit a home run with one pitch,” the jurors concluded.