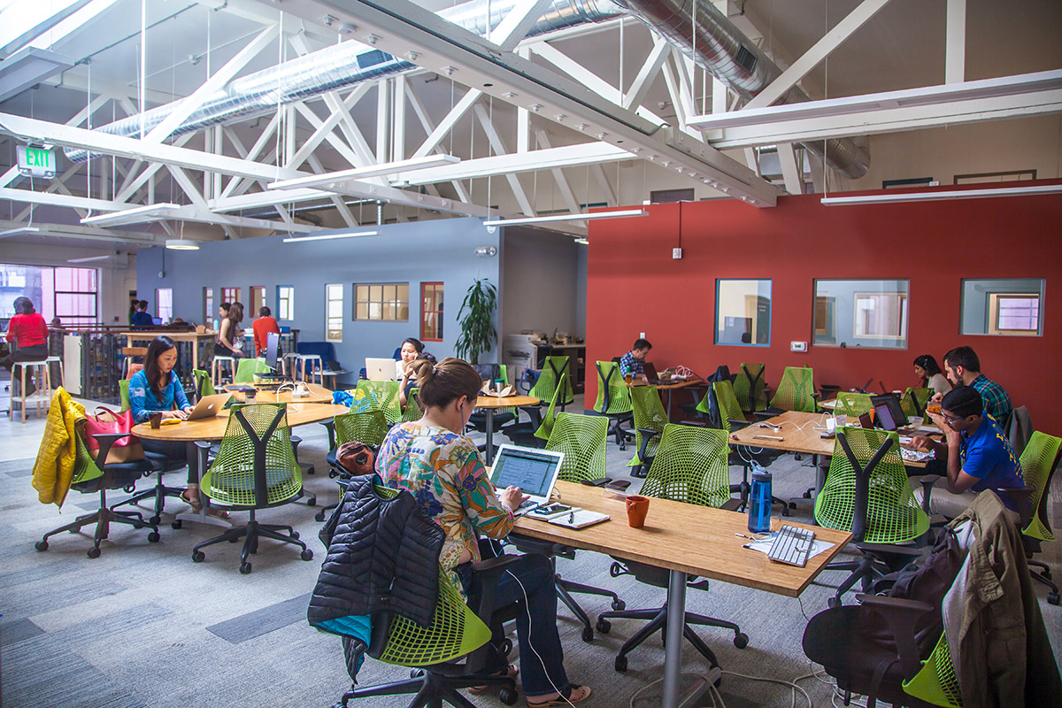
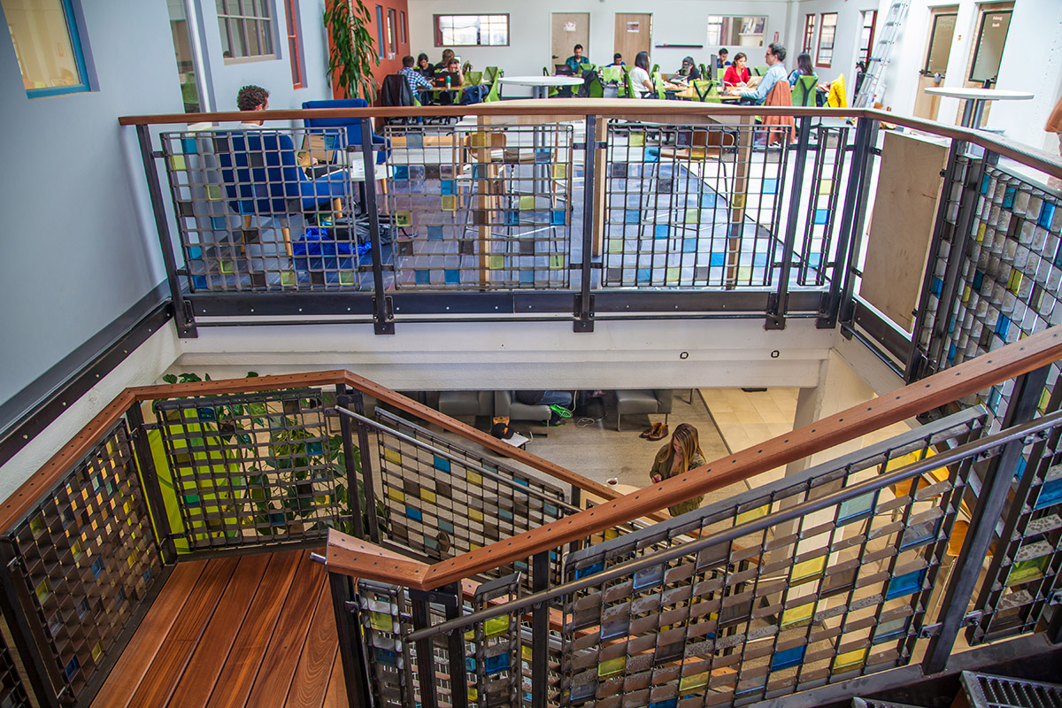
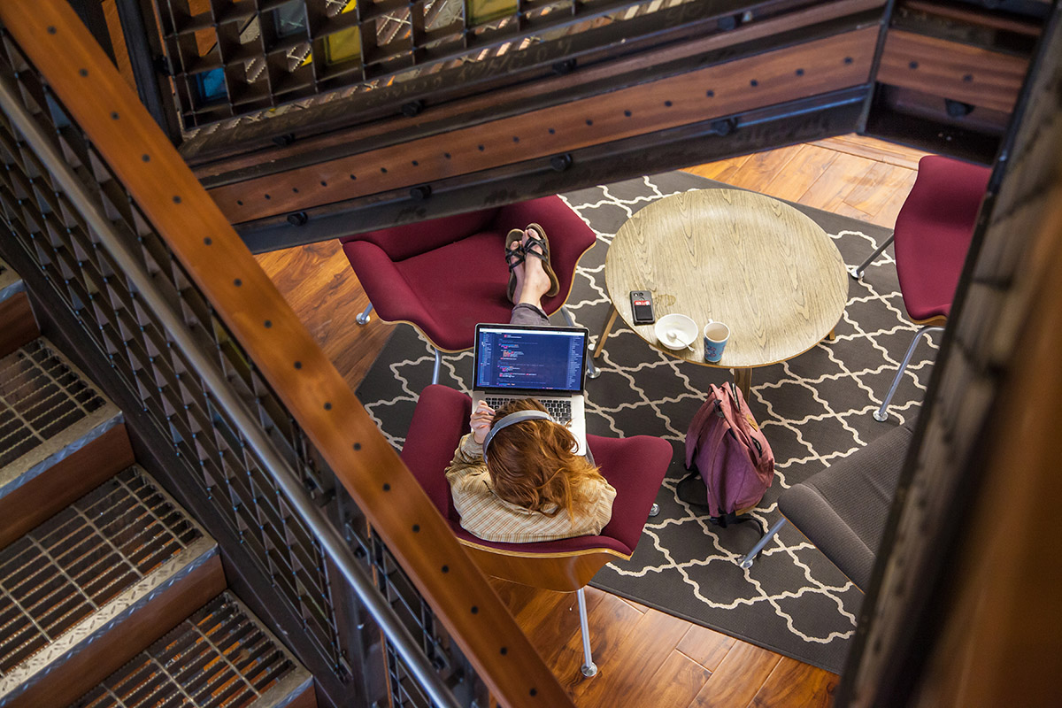
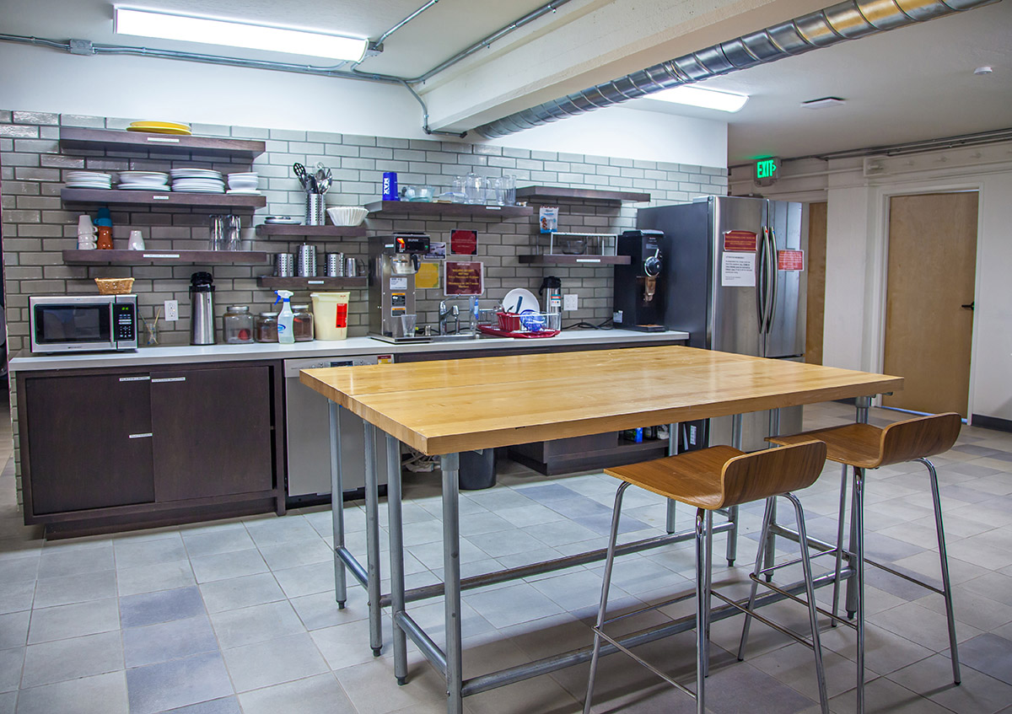
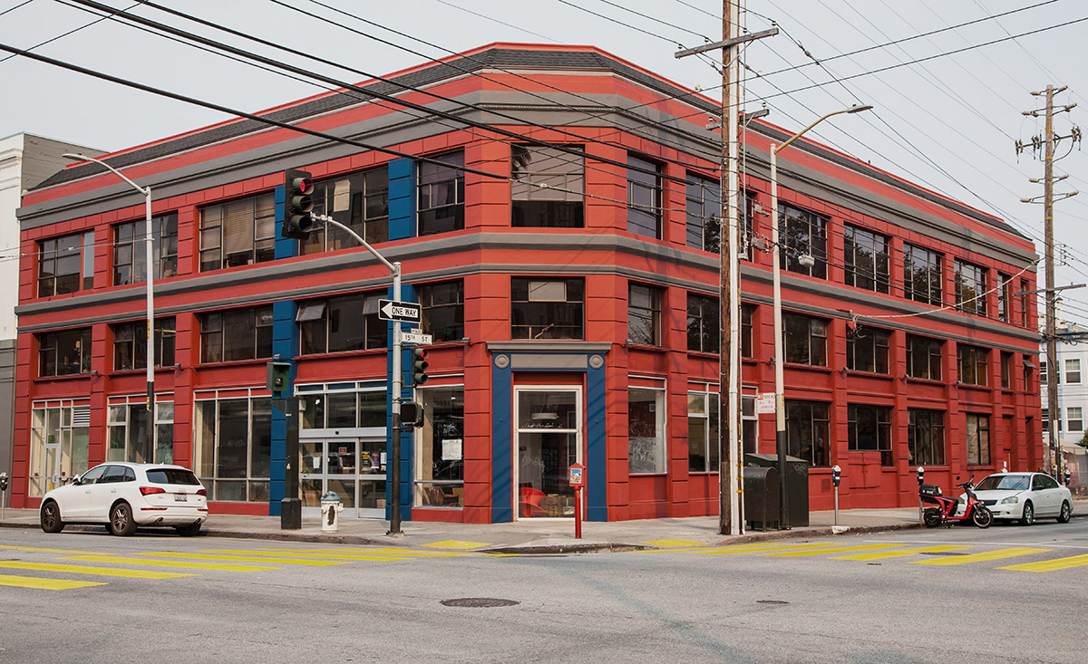

This was a three-floor transformation of an existing building into a co-working space in the Mission District for social enterprise startups. The ground floor features an event space, and the second and third floors include kitchens, conference rooms, desks, and space for lease. Cool details include reclaimed windows in the interior rooms and an artist created railing for the staircase.
To view more GPA projects: GPA Projects Map
Impact Hub
San Francisco, CA
2017
24,708 sq. ft.
Certified B Corporation





