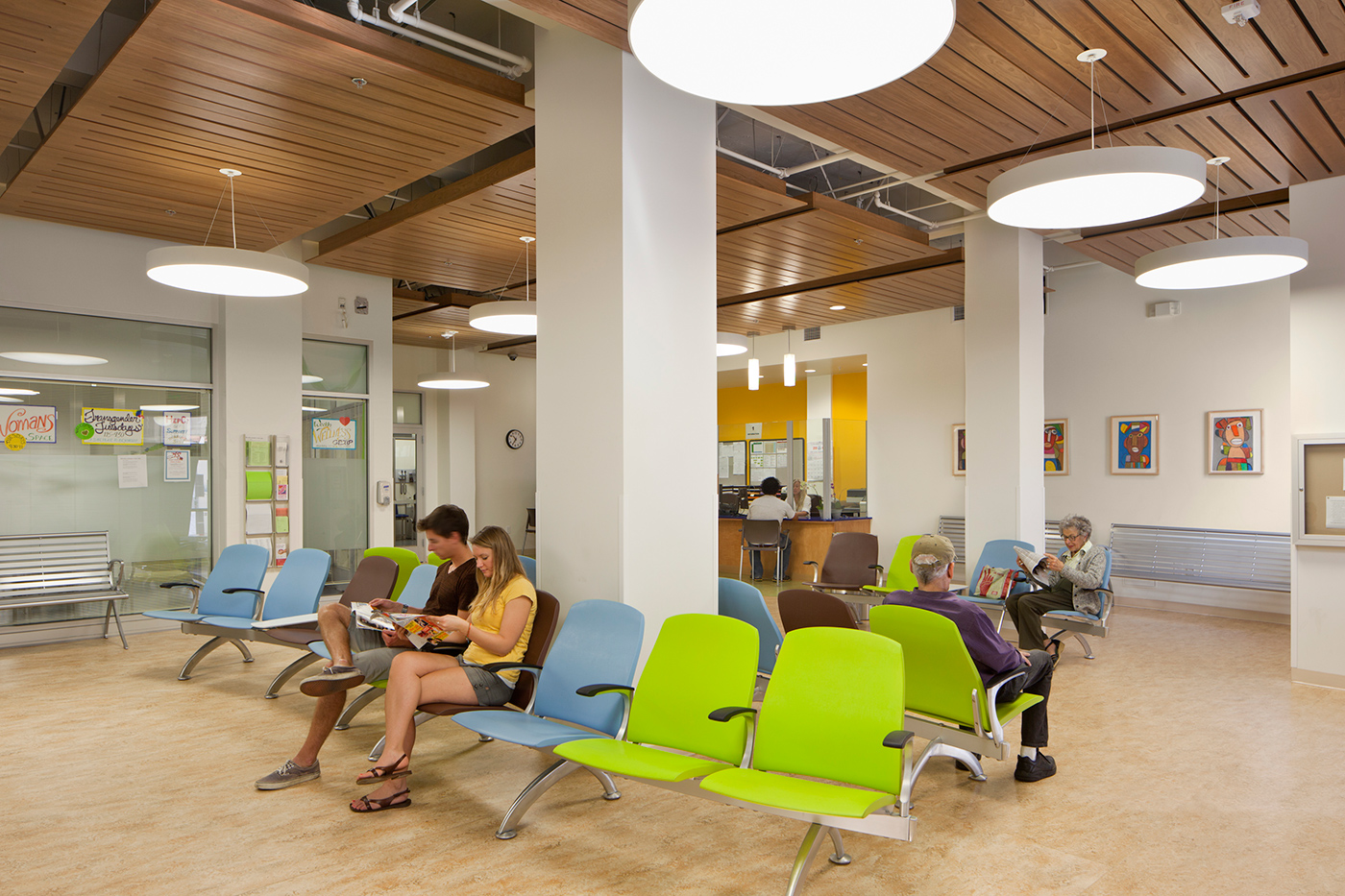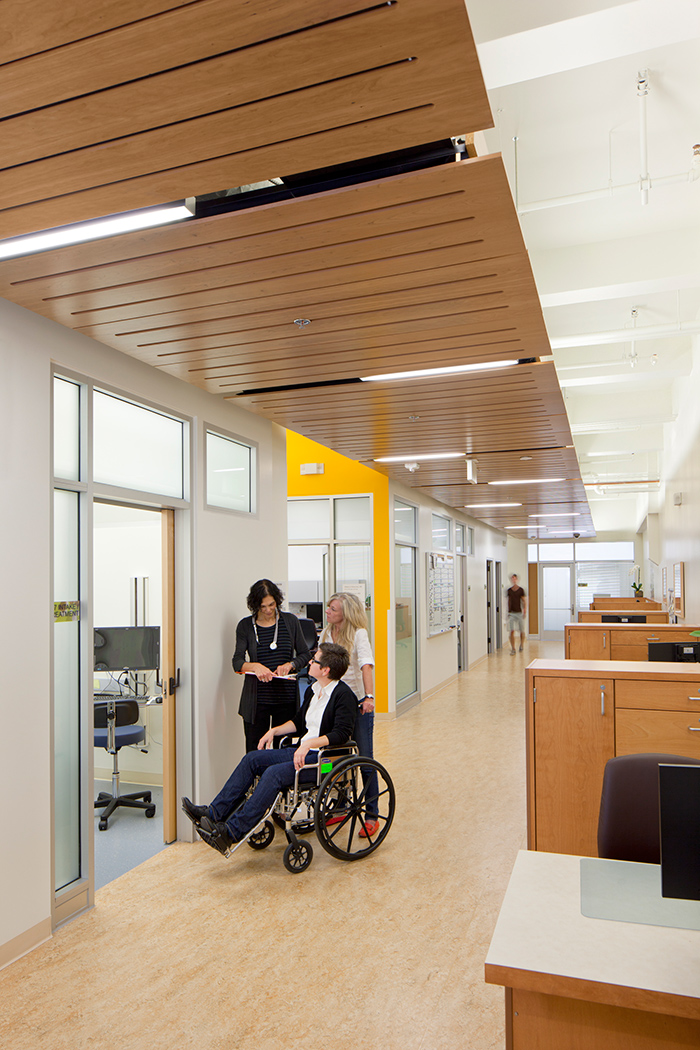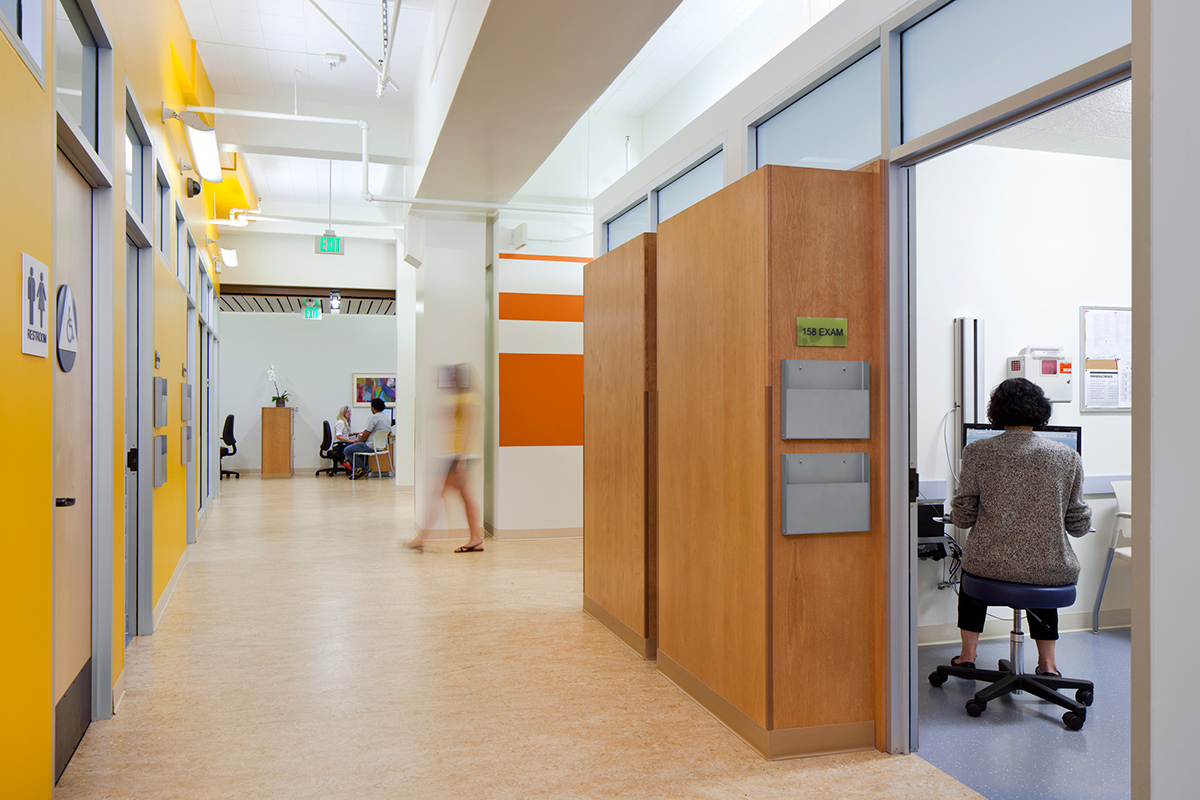


The clinic occupies the ground floor of Kelly Cullen Community, an innovative development housing formerly homeless individuals which creates a connection between home and health. The clinic serves the Cullen residents, as well as those in neighboring supportive housing and many living on the streets. It provides one-stop service: primary care, mental health care, and behavioral support. This combination required a flexibility in design. Primary goals include a welcoming atmosphere, safety and security for staff and patients, efficiency in daily operation, and support for a broad definition of wellness and health.
To view more GPA projects: GPA Projects Map
San Francisco Department of Public Health
Tenderloin Neighborhood Development Corporation
San Francisco, CA
2013
11,700 sq. ft.
LEED Gold Certification - Commercial Interiors


