DUVENECK ELEMENTARY SCHOOL
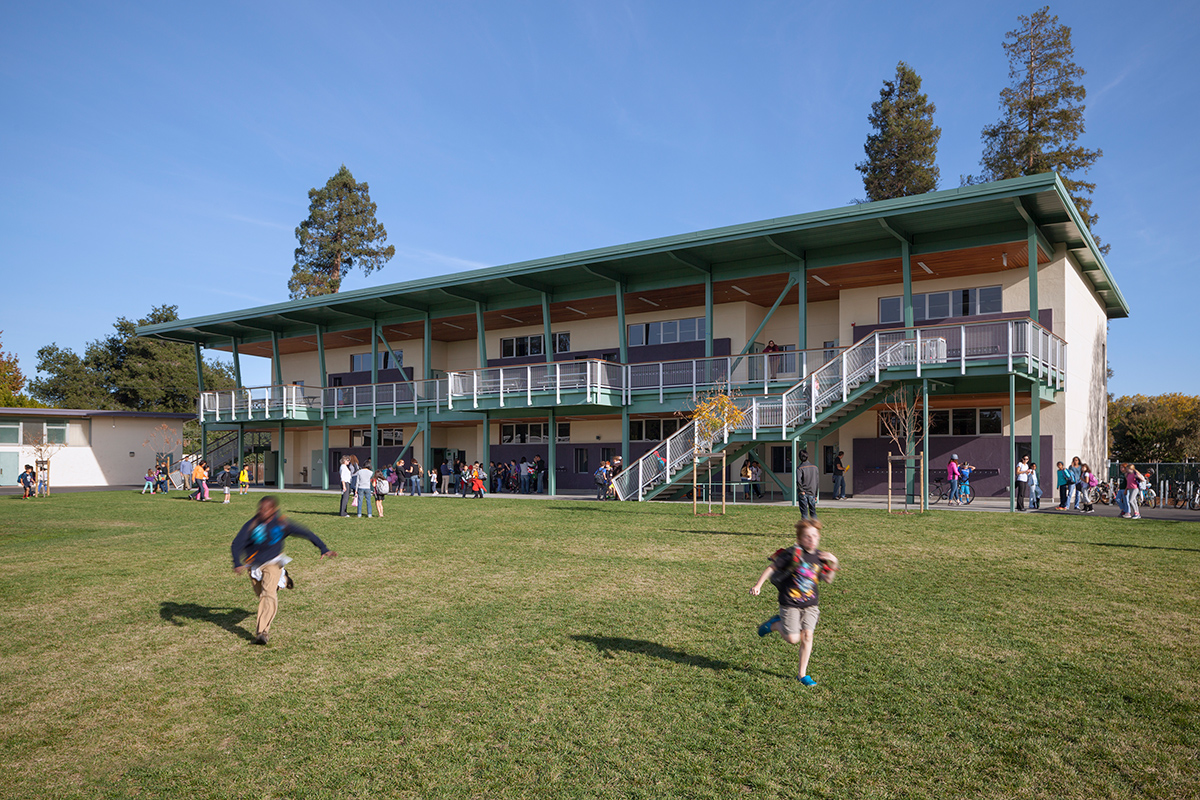
The project provided a two-story classroom building and kindergarten/first grade quad to replace portable classrooms for growing enrollment. The library was relocated and enlarged. Sustainability highlights include daylighting, high-efficiency lighting, natural ventilation and low-emitting materials. Outdoor overhangs allow for children to eat, read, and sit outside for an al fresco classroom in the shade.

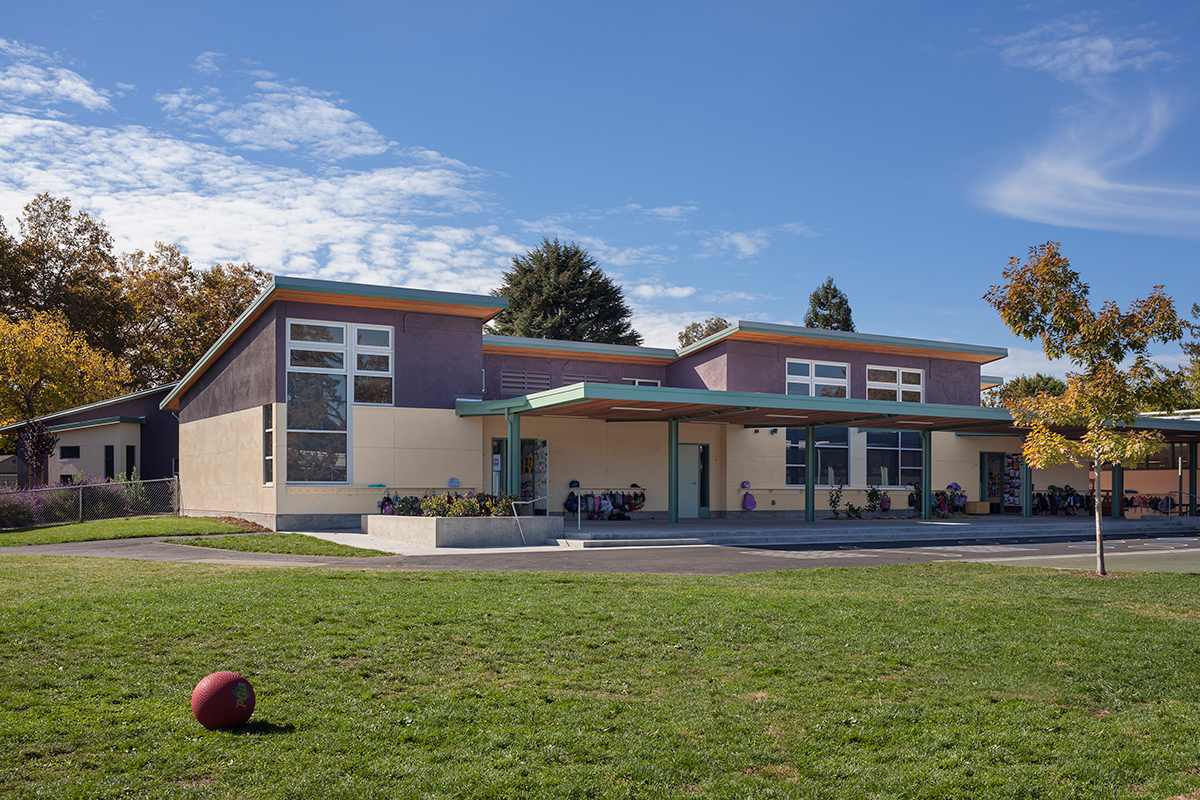
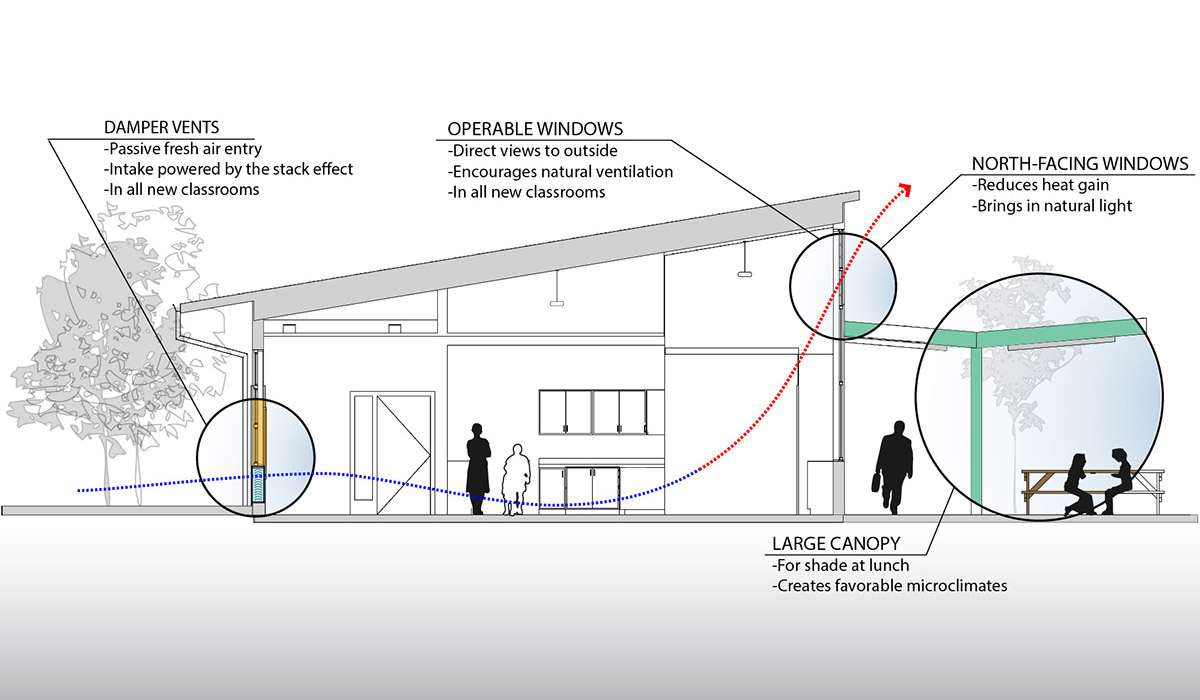
Section showing natural stack effect ventilation.
FAIRMEADOW ELEMENTARY SCHOOL
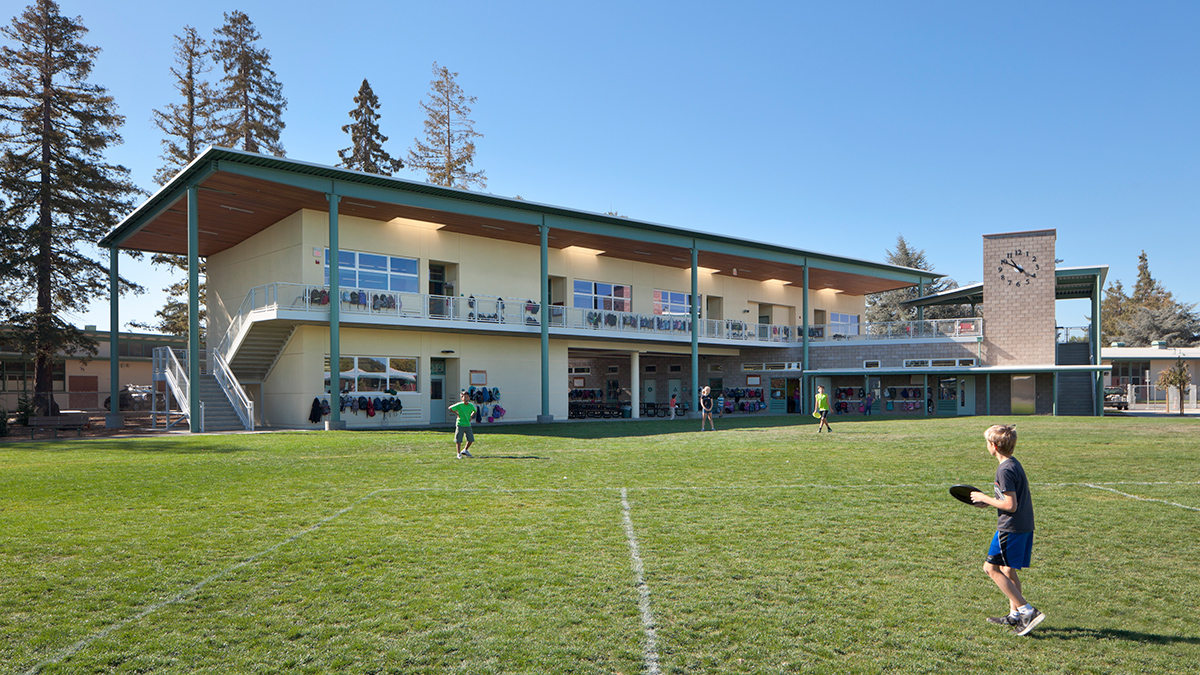
The eight- classroom, two-story addition accommodates more students while maintaining an open field for play. The building creates inviting outdoor space for students on the second story, as well as a covered lunch area. Indoors, these high-performing classrooms have daylight, fresh air and articulated floor plans.

Outdoor reading area and new library reading room
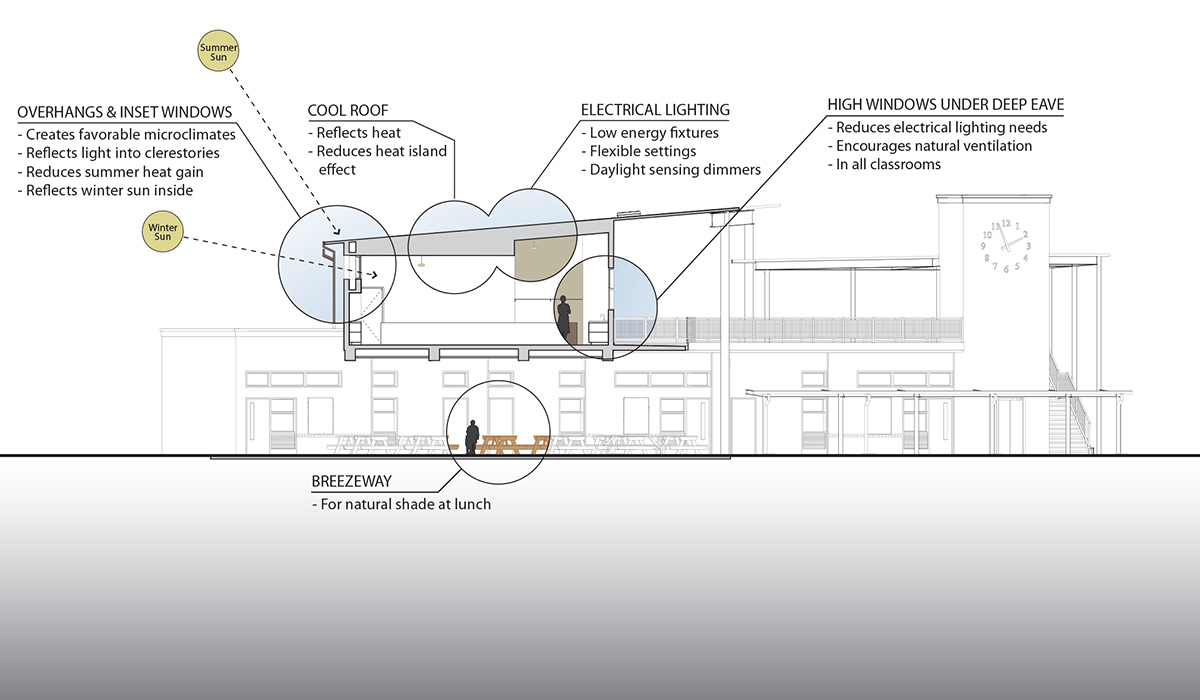
Section showing sustainability features
OHLONE ELEMENTARY SCHOOL
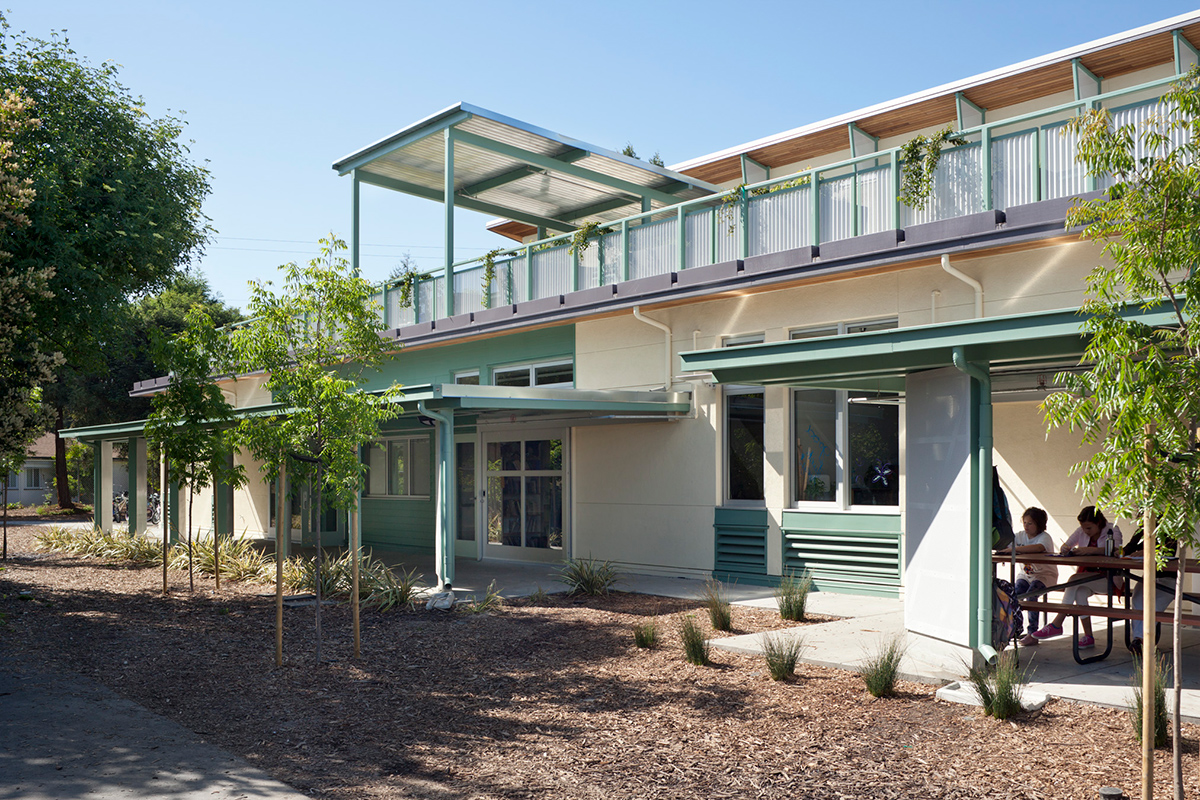
The project replaced portable classrooms with a beautiful, new two-story building with a living roof, added landscaping, and took advantage of the organic school farm already in place. The building maintains an indoor/outdoor flow, and sits next to the farm to facilitate use of the new science/flex room as a resource.

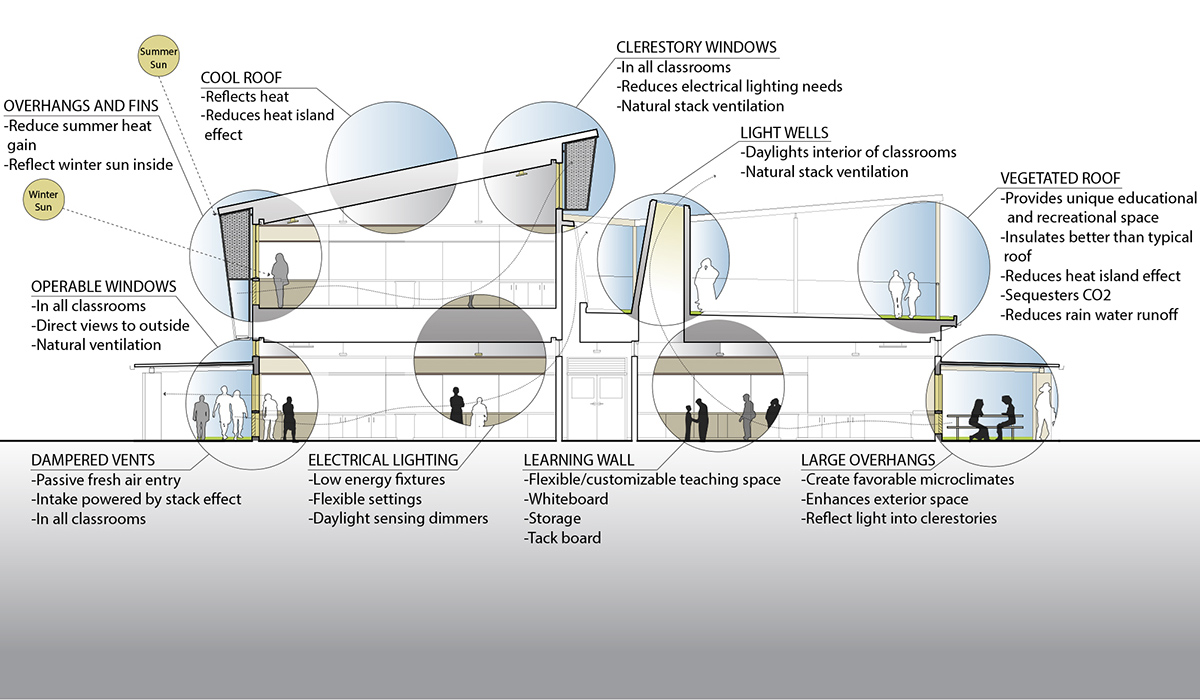
Section showing sustainability features.