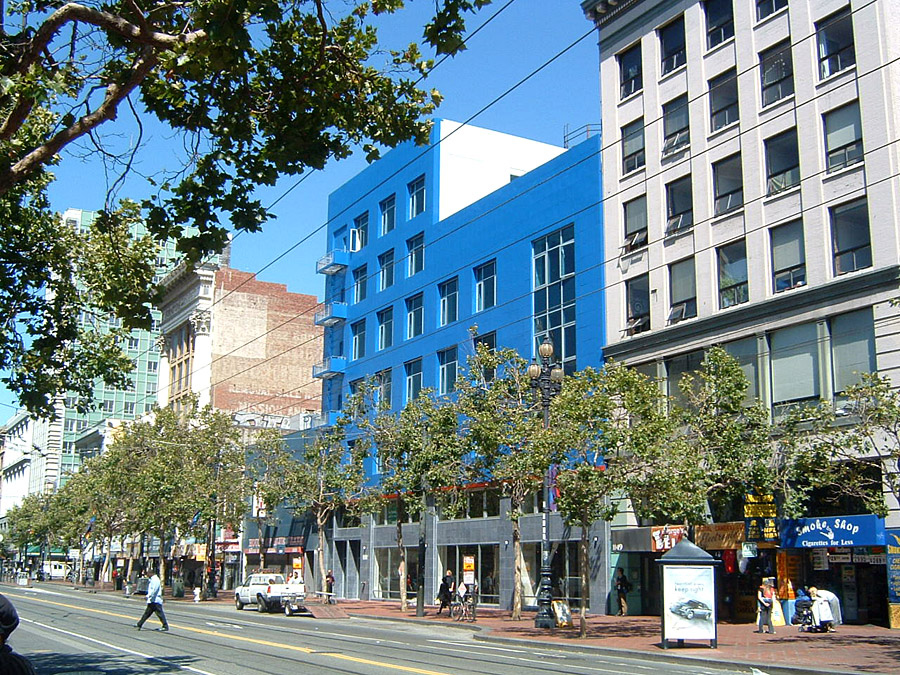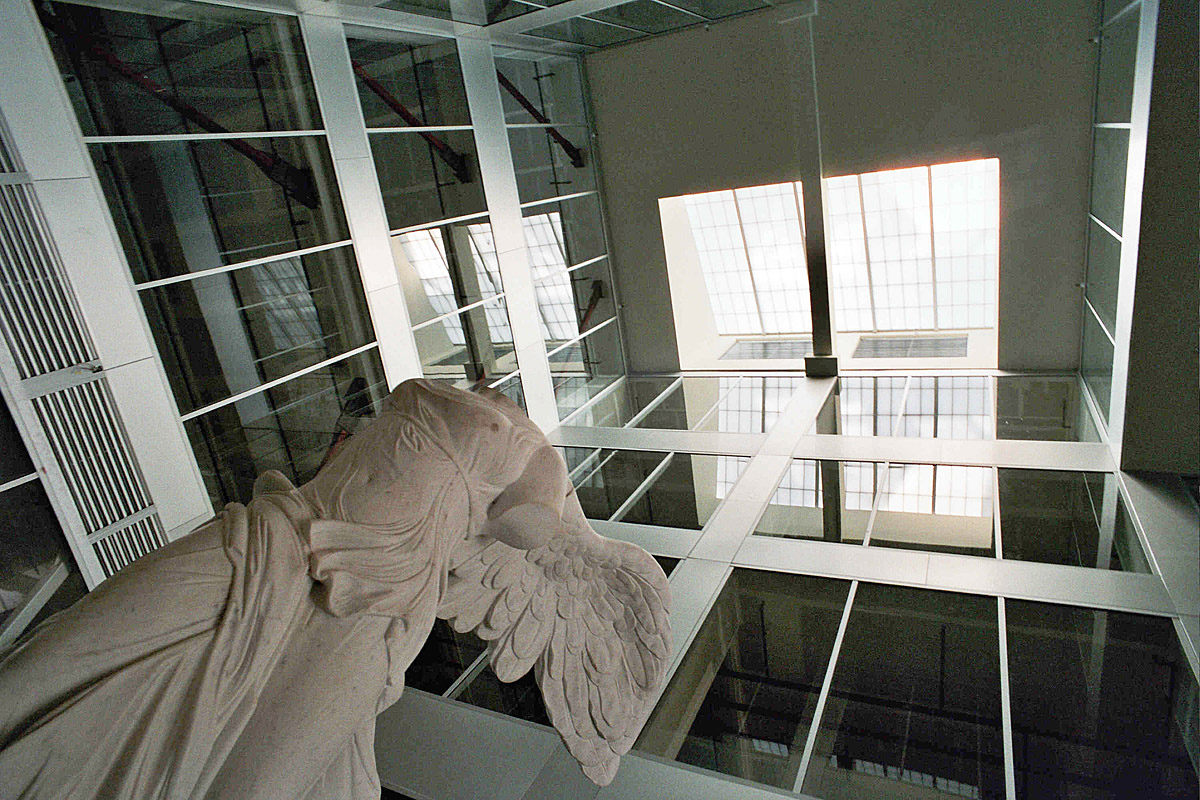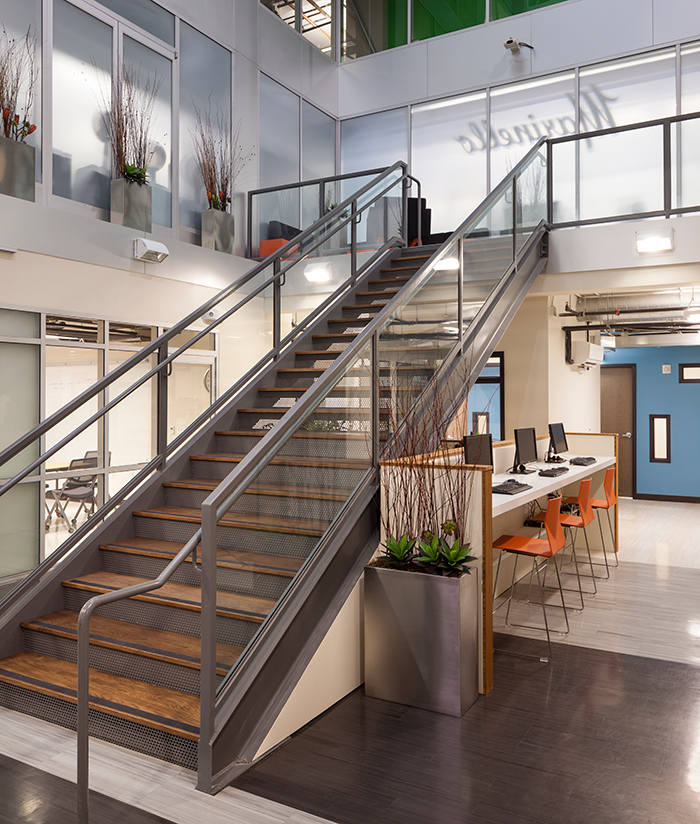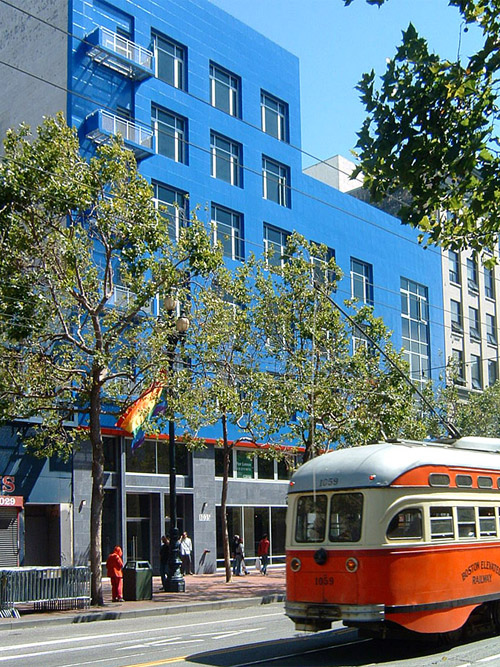



This through-block collection of buildings constructed between 1908 and 1939 has been united into one building. The visual design of the storefront, lobby, core and roof decks expresses a dynamic and integrated approach to the new working environment. New mechanical systems maximize direct user control and indoor air quality, providing up to double the required standard of outside air. Daylight is introduced by a new central atrium. The seismic design optimizes the steel frame and wood floors, using current understanding of earthquake forces to take advantage of their inherent strength and existing flexibility.
To view more GPA projects: GPA Projects Map
1035 Market Street LLP
San Francisco, CA
2004
100,000 sq. ft.



