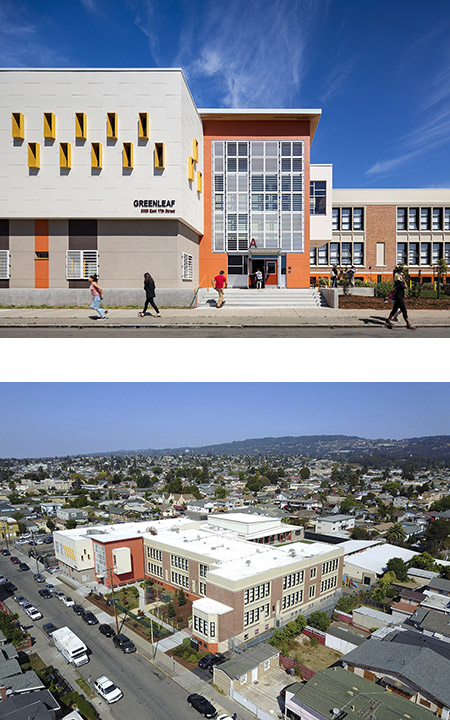
Coalition for Adequate School Housing (CASH) / AIA California.
Greenleaf School acted as a pilot for Oakland USD’s blueprint for quality program, which links facilities and educational needs. Gelfand Partners created a 646 student TK-8 school on a 1.8 acre elementary school site, integrating community engagement, student services, and high quality education inclusive of arts, sciences, and recreation. This meant every square foot needed utilization at all times, without overcrowding, especially during a construction process that took place on an occupied site. Greenleaf is part of an overall plan to handle enrollment growth in the district while maintaining neighborhood schools and the strong attachments families have created with the campus.
This community based school is bilingual and biliterate. With goals of academic excellence and bicultural competency, the school uses all its tools in a student centered mode. To meet this requirement, family serving functions that were once buried inside the original brick building have been brought to the front in the new two story academic building that wraps the existing building, creating a variety of indoor spaces on the first and second floors. Steel braced-frame construction is a light and attractive juxtaposition to the now-interior old masonry walls. Administrative space is relocated to an easily accessed and identified location that also enhances campus security. A student services center in the former cafeteria collects in one place the coordinated support each individual student needs. The expanded library is now street-facing, enabling after hours community use.
A resilient and sustainable adaptive reuse of the existing structure took advantage of the old materiality, rather than discarding it. In addition to structural improvements, daylight harvesting lighting and drought tolerant planting, natural or recycled materials are specified throughout the project, contributing to high performance school certification (CHPS) for the project.