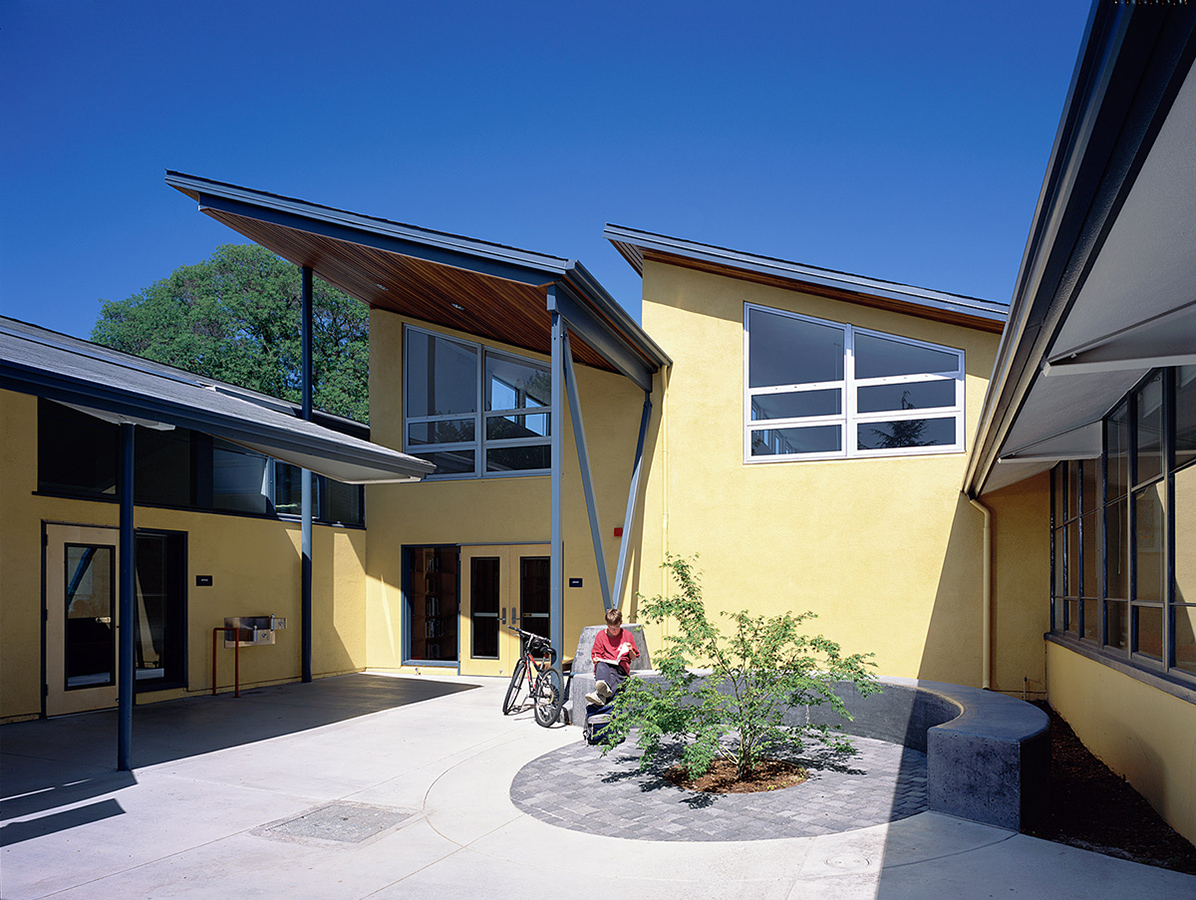 This state-of-the-art, energy-efficient school project modernized all the existing school buildings and added 35,000 square feet of new construction, including a 10,000 square-foot gym. Energy efficiency was integrated into every system at this school, a participant in California’s Collaborative for High Performance Schools program, resulting in no extra energy use despite the addition of 35,000 new square feet of building space, air conditioning, and a new local area network.
This state-of-the-art, energy-efficient school project modernized all the existing school buildings and added 35,000 square feet of new construction, including a 10,000 square-foot gym. Energy efficiency was integrated into every system at this school, a participant in California’s Collaborative for High Performance Schools program, resulting in no extra energy use despite the addition of 35,000 new square feet of building space, air conditioning, and a new local area network.
These school buildings offer an incredible opportunity to teach students about the environment, energy use, and the seasonal movement of the sun, according to the jurors. They praised the design for taking advantage of the old “finger school” concept for lighting and ventilation instead of covering it up. In addition, the gym is nicely articulated and responds to the sun elevation by elevation. The jurors felt that the design does an excellent job of infill, skillfully weaving together the old and the new—and that the integration of energy strategies is evident throughout the project.