Luke Thomas – FogCityJournal.com
July 14, 2012
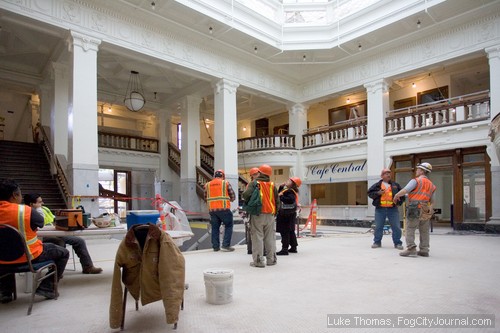
One of the most majestic and historic buildings in the Tenderloin, the former YMCA Hotel located at 220 Golden Gate Ave, renamed Kelly Cullen Community – will permanently house 174 chronic homeless individuals when construction is completed later this year. Photos by Luke Thomas.
One hundred and seventy four chronically homeless individuals will soon be living with dignity in one of the Tenderloin’s most majestic buildings, thanks in large part to a public-private partnership between the City of San Francisco and the Tenderloin Neighborhood Development Corporation, a non-profit organization dedicated to ending homelessness through permanent, affordable and supportive housing.
The historic building, a former YMCA hotel located at 220 Golden Gate Avenue and dedicated by U.S. President Howard Taft during its grand opening in 1909, is currently undergoing a major adaptive re-use construction transformation, expected to be completed by September.
“This project will demonstrate two principles that we all know intuitively to be true”, said TNDC Executive Director Don Falk. “There is a crucial link between health and homelessness, and it is less expensive to the City and to society to house people than to allow them to remain homeless.”
“Imagine, for decades over 170 of the City’s hardest-to-house people will live dignified, supported lives in this historic building,” Falk added.
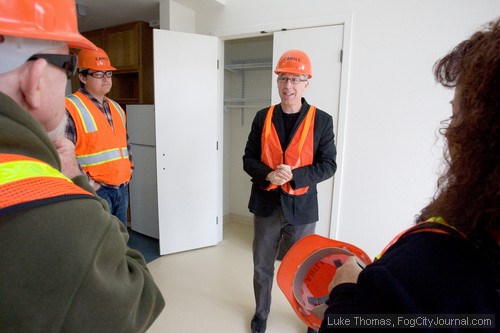
TNDC Executive Director Don Falk (center) discusses the many features and amenities of the Kelly Cullen Community building during a tour of the historic building.
Renamed the Kelly Cullen Community after the Franciscan monk and former TNDC Executive Director who died unexpectedly in November 2010, the $55 million construction overhaul includes restoring and preserving a historic auditorium, gymnasium, lobby, atrium, mezzanine – and re-introducing a grand entry staircase. When tenants begin moving in by December, the building will house a health and wellness center operated by the Department of Public Health and approximately 1450 square feet of retail space. The relatively spacious 230 square feet single residency units include kitchenettes and full bathrooms. Common amenities include lounges, laundry facilities and a landscaped roof deck.
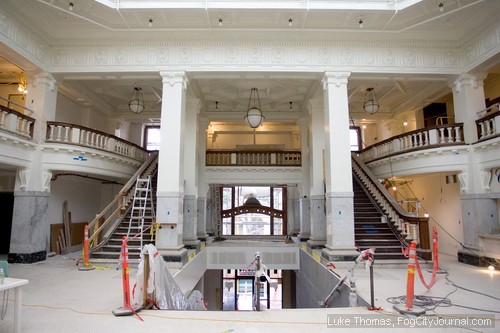
The historic lobby and mezzanine is accessed via a reconstructed grand entrance staircase.
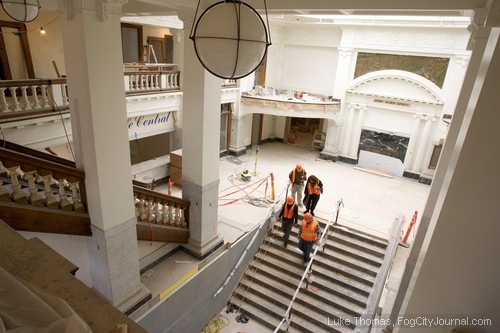
A view of the lobby and reconstructed grand entrance staircase from the mezzanine.
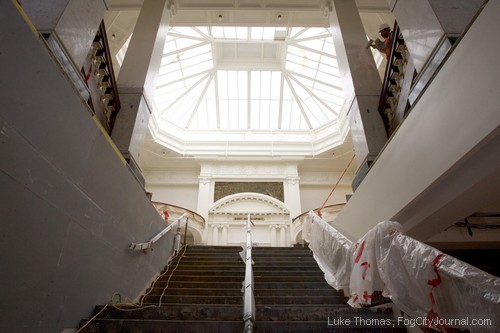
A view of the reconstructed grand entrance staircase leading up to the lobby and atrium.
Total cost of the project, which includes funding from the Mayor’s Office of Housing, the Department of Public Health as well as funding from state and federal housing programs, is $93 million, Falk said.
“I think that building is an absolute dream come true,” said Angela Alioto, Chair of the San Francisco Ten Year Plan (to end homelessness) Implementation Council and former Board of Supervisors President who was treated to a special tour of the building. “It’s everything we talked about in the Ten Year Plan.”
“Only in San Francisco would a land marked building of this kind of majesty be used to house 174 chronically homeless people,” Alioto added. “I think that speaks to who we are as a city. This project needs to be duplicated in every city in this nation. The level of dignity for the chronically homeless demonstrated in this building is unique in this nation.”
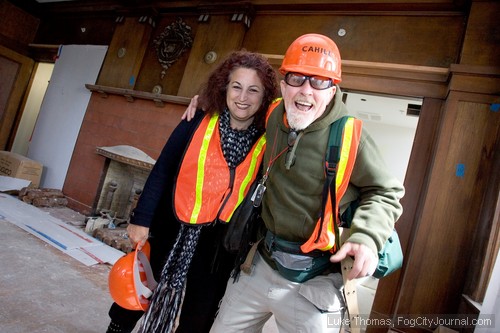
Homelessness tsarina Angela Alioto with TNDC tenant H. Brown.
The Ten Year Plan was launched in 2004 by then Mayor Gavin Newsom who appointed Alioto to help craft a plan to house 3,000 chronically homeless individuals by 2014. In February 2010, Newsom announced the City had permanently housed 1,679 chronically homeless individuals. That figure has since risen to 2059 in 2012, according to City records.
Bevan Dufty, the City’s Housing Opportunities, Partnerships and Engagement director, said he was “confidant” the City will reach the Ten Year Plan objectives by 2014.
The grand-reopening ceremony is slated for next spring, Falk said, and is expected to draw an A-list of luminaries – perhaps even President Obama (assuming he is re-elected).
More Photos
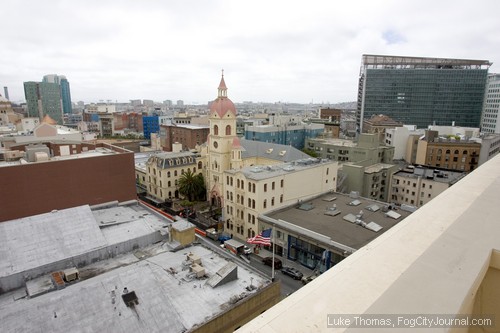
A view from the roof-deck.
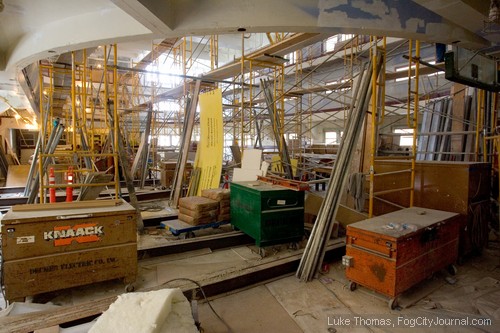
A view of the gymnasium.
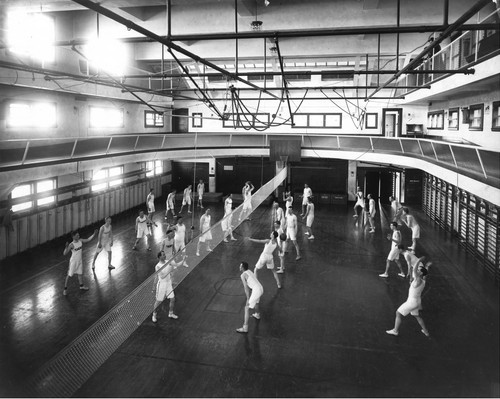
A historic photo taken circa 1923 showing YMCA members using the gymnasium.
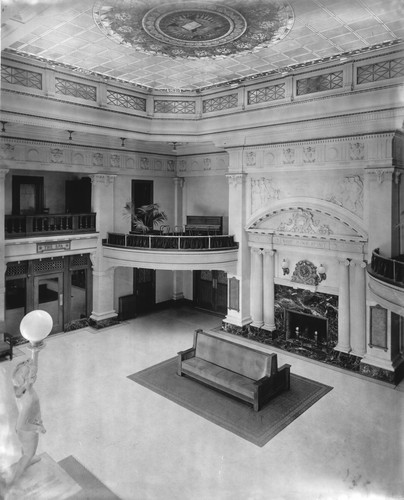
A photo of the interior atrium/lobby of the YMCA Hotel, circa 1920.
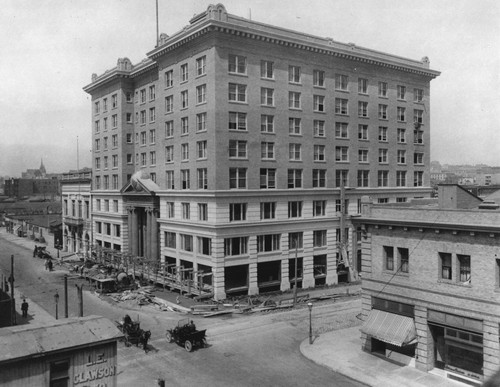
A view of the YMCA Hotel, circa 1910.