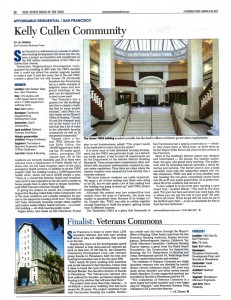 San Francisco is well-known as a pioneer In affordable housing development, but never has the city seen a project as innovative and complicated as the $95 million transformation of the YMCA on Golden Gate Avenue.
San Francisco is well-known as a pioneer In affordable housing development, but never has the city seen a project as innovative and complicated as the $95 million transformation of the YMCA on Golden Gate Avenue.
Tenderloin Neighborhood Development Corp. acquired the building In 2007 after the YMCA decided that it could not afford the seismic upgrade needed to make it safe. It took five years, but in the end TNDC created a place that not only houses 174 chronically homeless San Franciscans but is a stellar example of adaptive reuse and how grand buildings of the past can be repositioned to meet a new need.
“San Francisco has a passion for old buildings and this is clearly a building that so many people touched,” said Olsen Lee, who heads up the Mayor’s Office of Housing. “Clearly, it’s not the cheapest project in the world, but it’s one that has a lot of value to the affordable housing community as well as to the general community.”
Named after a former TNDC director, the late Kelly Cullen, the 140,000-square-foot building has 174 studio apartments averaging 230 square feet. All of the residents are formerly homeless and 50 of them were referred from a Department of Public Health list of those who are the most frequent users of the city’s emergency health services. In addition to on-site TNDC support staff, the building houses a 12,000-square-foot health clinic, which will serve 25,000 people a year. “There is a crucial link between health and homelessness and it is less expensive to the city and to society to house people than to allow them to remain homeless,” said TNDC Executive Director Donald Fa1k.
In giving the project an award, the Corporation of Supportive Housing called Kelly Cullen Community “one of the most ambitious and complex initiatives by anyone in the supportive housing world ever.” The building will “help chronically homeless people attain stability and receive onsite holistic health services – in a beautiful building – all while lowering public costs.”
Angela Alioto, who heads up San Francisco’s 10-year plan to end homelessness, added: “This project needs to be duplicated in every city in the nation.”
It is never easy to fund affordable housing development, but the YMCA was particularly tough. As a historic tax credit project, it had to meet 34 requirements set by the Department of the Interior Historic Building Standards. These preservation requirements often conflicted with structural reinforcement required by seismic safety regulations. Thus there are cases where the historic windows were retained but look directly into a concrete column.
“We know historic windows are really important. We spent a lot of time making sure those were going to be OK, but we also spent a lot of time making sure the building was going to stand up,” said TNDC project manager Mara Blitzer.
Although the project won two competitive loan awards from the state of California, the state was unable to guarantee them because of its budget crisis. Despite this, TNDC was able to cobble together enough financing to build the project, getting money from 13 different sources.
The Tenderloin YMCA is a place that thousands of San Franciscans had a special connection to – whether they swam there at lunch hour, or lived there as former Mayor Willie Brown did when he first arrived in San Francisco.
Most of the building’s historic pizazz was retained and refurbished – the facade, the opulent auditorium, the gym, and grand entry stairway. The auditorium with its horseshoe balcony provides a venue for movies and lectures. The former pool is now a large assembly room with the natatorium details still visible. Elsewhere TNDC was able to turn obsolete uses into housing: the two-story racquetball courts found new life as 25 new studio apartments. As of press time, about 60 of the residents had moved in.
“A man walked in to the front door carrying a cardboard box,” recalled Blitzer. “The staff at the door said, ‘Put your box here and when you come back, this is where you can put the rest of your stuff.’ He said, this is all I have.’ When he got into his room he sat in his bathtub and cried – It was so emotional for him to have his own bathroom.”
Location: 220 Golden Gate Ave., San Francisco.
Size: 174 studios with 1,450 square feet of retail and a 11,800-square-foot wellness clinic.
Cost: $95 million.
Developer: Tenderloin Neighborhood Development Corp.
Contractor: Cahill Contractors.
Lead architect: Gelfand Partners Architects.
Historic preservation architect: Knapp Architects.
Engineers: Tennebaum-Manheim Engineers, Salas O’Brien Engineers.
Law firm: Gubb & Burshay.