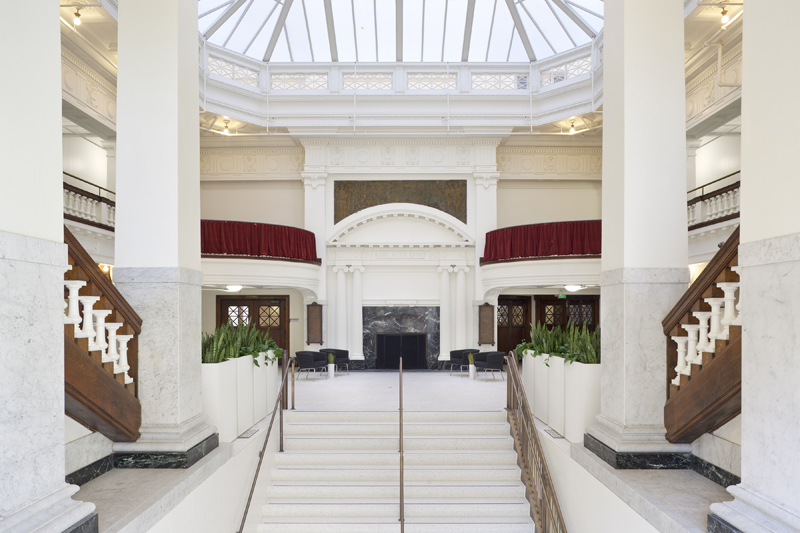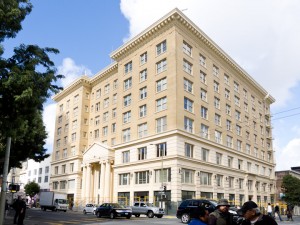
by John King
Judged strictly by their locations and looks, Oakland’s new Merritt Crossing and the reborn Tenderloin YMCA in San Francisco are utterly unlike.
In terms of how they fit their settings, the social and built environments, they are two peas in a pod.
Each contains housing for low-income and often troubled people, designed by local architects for local nonprofit developers. They meet the street with an attractive confidence that should make their surroundings a bit more neighborly.
They also are fresh proof of the Bay Area’s cultivated knack for producing affordable housing of merit, with beneficial impacts that extend beyond the lives of the residents within.
This is not a new trend, as the backstories of the two projects show.
Merritt Crossing was designed by Leddy Maytum Stacy, a firm that in the past decade has done a half-dozen such buildings. Its client, Affordable Housing Associates of Berkeley, has built or renovated 28 properties containing roughly 1,000 units since it was founded in 1993.
The complex itself is a handsome six-story box with 70 senior apartments on the edge of Oakland’s Chinatown along Oak Street, directly across from Interstate 880.
 The transformation of the YMCA into what now is called Kelly Cullen Community is a much different creature. It sits deep within the Tenderloin at Golden Gate Avenue and Leavenworth Street and contains a range of services as well as 172 apartments. But it too is the work of veterans, the 31-year-old Tenderloin Neighborhood Development Corporation and Gelfand Partners, which has renovated more than two dozen older buildings for use as subsidized housing.
The transformation of the YMCA into what now is called Kelly Cullen Community is a much different creature. It sits deep within the Tenderloin at Golden Gate Avenue and Leavenworth Street and contains a range of services as well as 172 apartments. But it too is the work of veterans, the 31-year-old Tenderloin Neighborhood Development Corporation and Gelfand Partners, which has renovated more than two dozen older buildings for use as subsidized housing.
In this case the challenge was daunting: restoring an opulent behemoth from 1910 that still retained a gymnasium and auditorium within its columned walls, but had lost the grand staircase to its second-floor lobby. There also was a desire for medical spaces that would serve the neighborhood as well as the upstairs residents, who begin moving in this month and in many cases have spent time living on the streets.
The result does honors to the past, and places a bet on the future.
The remaining historic features within the building have been restored to look good as new, including a wood-paneled corner suite on the third floor that once was the domain of the YMCA president but now will house the building’s night manager. The staircase has been re-created by using photographs of the building from its heyday.
Most of the ground floor, though, has been hollowed out to create room for a variety of social services that will include a clinic run by the Department of Public Health. The snug apartments upstairs are new, as is a rooftop deck for residents with space for growing vegetables.
A project like this won’t turn the Tenderloin around, but it will be a stabilizing presence in a neighborhood that needs all the help it can get. And it likely would not have happened without the patient expertise of TNDC, which spent four years cobbling together funding from 13 sources to make the $95 million project happen.
If Merritt Crossing is more straightforward – and it is – the result is no less heartening.
After a private developer in 2008 abandoned plans for market-rate condominiums, Affordable Housing Associates bought the site and hired Leddy Maytum Stacy, which has worked with the nonprofit in the past.
Now we have a subdued but colorful cube in long cement panels that are brick red facing the freeway and a dusty green where the building rises behind smaller homes. A garden for residents runs the length of the building on the east; on the west, the ground floor is pulled back to allow for deep planters that soften the sidewalk ambiance, no easy task with the freeway to the west and a gas station to the south.
The landscape designed by Cliff Lowe Associates doubles as a storm-water retention system, part of an overall emphasis on sustainability that has the project on track for a coveted platinum rating from the U.S. Green Building Council. The emphasis also shapes the building: the western facade is a double layer of walls with three feet between them. This adds shading and reduces heat gain for the apartments, helping to muffle freeway noise as well.
While such moves can be expensive, they translate to lower energy costs – and since the developer will own and manage the building, the investment makes sense. That long-term view also translates to an effort to make the apartments as universally accessible as possible. For instance, both Gelfand and Leddy Maytum Stacy made sure that apartment doors include two peepholes, one at wheelchair height.
These projects won’t cure all the ills of society. They won’t lower the average cost of housing in a region as expensive as any in the nation.
Instead, they’re oases for people with few options, built with respect for the community in which they are set. The Bay Area is lucky to be the recipient of such efforts, year after year after year.
John King is the San Francisco Chronicle’s urban design critic. E-mail: jking@sfchronicle.com