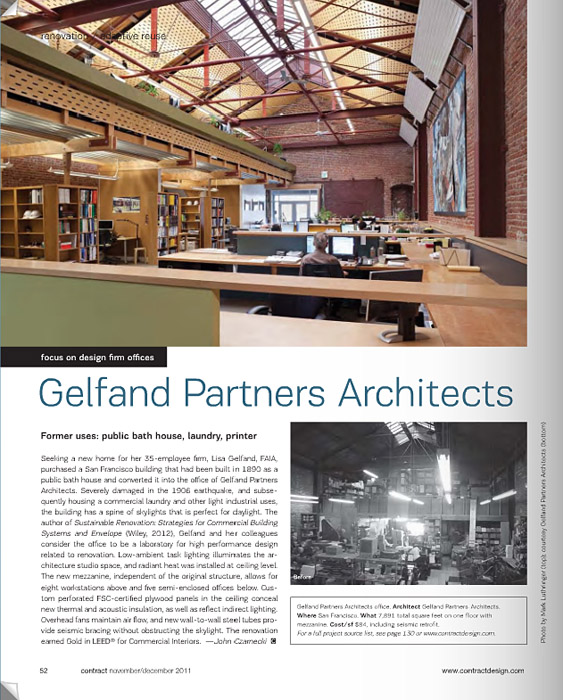 by John Czarnecki
by John Czarnecki
Seeking a new home for her 35-employee firm, Lisa Gelfand, FAIA, purchased a San Francisco building that had been built in 1890 as a public bath house and converted it into the office of Gelfand Partners Architects. Severely damaged in the 1906 earthquake, and subsequently housing a commercial laundry and other light industrial uses, the building has a spine of skylights that is perfect for daylight. The author of Sustainable Renovation: Strategies for Commercial Building Systems and Envelope (Wiley, 2011), Gelfand and her colleagues consider the office to be a laboratory for high performance design related to renovation. Low-ambient task lighting illuminates the architecture studio space, and radiant heat was installed at ceiling level. The new mezzanine, independent of the original structure, allows for eight workstations above and five semi-enclosed offices below. Custom perforated FSC-certified plywood panels in the ceiling conceal new thermal and acoustic insulation, as well as reflect indirect lighting. Overhead fans maintain air flow, and new wall-to-wall steel tubes provide seismic bracing without obstructing the skylight. The renovation earned Gold in LEED for Commercial Interiors.