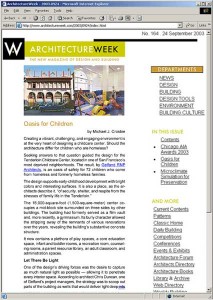 By Michael J. Crosbie
By Michael J. Crosbie
Creating a vibrant, challenging, and engaging environment is at the very heart of designing a childcare center. Should the architecture differ for children who are homeless?
Seeking answers to that question guided the design for the Tenderloin Childcare Center, located in one of San Francisco’s most deprived neighborhoods. The result, by Gelfand RNP Architects, is an oasis of safety for 72 children who come from homeless and formerly homeless families.
The design supports early-childhood development with bright colors and interesting surfaces. It is also a place, as the architects describe it, “of security, shelter, and respite from the stresses of family life in the Tenderloin.”
The 16,000-square-foot (1,500-square-meter) center occupies a mid-block site surrounded on three sides by other buildings. The building had formerly served as a film vault and, more recently, a gymnasium. Its burly character allowed the stripping away of the remnants of various renovations over the years, revealing the building’s substantive concrete structure.
It now contains a plethora of play spaces, a core education space, infant and toddler rooms, a recreation room, counseling rooms, a parent resource library, an adult classroom, and administration spaces.
Let There Be Light
One of the design’s driving forces was the desire to capture as much natural light as possible — allowing it to penetrate every interior space. According to architect Chris Duncan, one of Gelfand’s project managers, the strategy was to scoop out parts of the building as wells that would deliver light deep into the building’s interior.
For example, a long light well was created along the east wall, delivering natural illumination to the two above-grade floors. On the north wall, a well is punched at the middle of the party wall, flooding the surrounding spaces with daylight. Light is also shared between spaces through interior windows.
“Children have a close relationship to the environment,” Duncan explains. The light constantly reinforces this tie, serving as a reference point for the day’s passing — the slant of the morning sun, the wash of high midday light, the approach of nightfall. Every space in the project invites the sun.
Safety First
Because of its location and the nature of its clientele, the building needs to provide a secure environment that will not be compromised by the design’s visual openness. This is accomplished not only in obvious ways (locks and alarms) but in subtle moves as well.
For example, the interior windows between rooms allow views through the building from space to space, promoting a sense of safety and visual connection between the kids and their caregivers.
On the street level, the lower sections of the large windows are frosted, while the upper arched openings are clear. This, Duncan points out, provides privacy from passersby, yet allows views of the surrounding urban streetscape from inside the building.
Child’s Play
Bright colors are used on the exterior to give the center a child-friendly identity, while inside, each space takes on a unique character to provide a diverse, stimulating environment. Each space has a color theme, differentiating it from other spaces, allowing them to serve as orientation points for the children.
To communicate a sense of home to those without homes, the interior design emphasizes a comfortable scale, natural materials (such as varnished woodwork and storage cabinets), textured carpet on floors and as wainscoting, and built-in features such as inviting window seats.
“We wanted the space to feel noninstitutional,” says Duncan. One of the delightful surprises is the ceiling of the toddler room on the second floor. Here the architects lowered the scale of the space with drop-ceiling “clouds” that float overhead.
The design captures new space at the building’s rooftop, which had been previously uninhabited. The architects created a playground in the air, with play equipment, benches, a sandbox, a small bathroom, and a little bit of green with a postage-stamp lawn and some small potted trees. The rooftop has all the charm and fun of a well-designed playground, without the ground.
At the center of the rooftop, an open-air structure (walls, roof, and bright red columns) shelters a small, elevated stage with an access ramp, over which hovers a round skylight — another connection to the sky. One imagines the productions that happen on this stage — scaled to the preschool actors, who play out their fantasies, protected high above the Tenderloin.
If we are indeed shaped into adults by the places we inhabit as children, then one can hope that this project will help repair some of the damage that its tiny occupants have suffered. The Tenderloin Childcare Center shows how a careful, humane design can provide a part-time home to help ease the lives of those who most need shelter.
Michael J. Crosbie is editor-in-chief of Faith & Form, a senior associate with Steven Winter Associates, and a contributing editor to ArchitectureWeek.