CLAIRE LILIENTHAL SCHOOL (K-2)
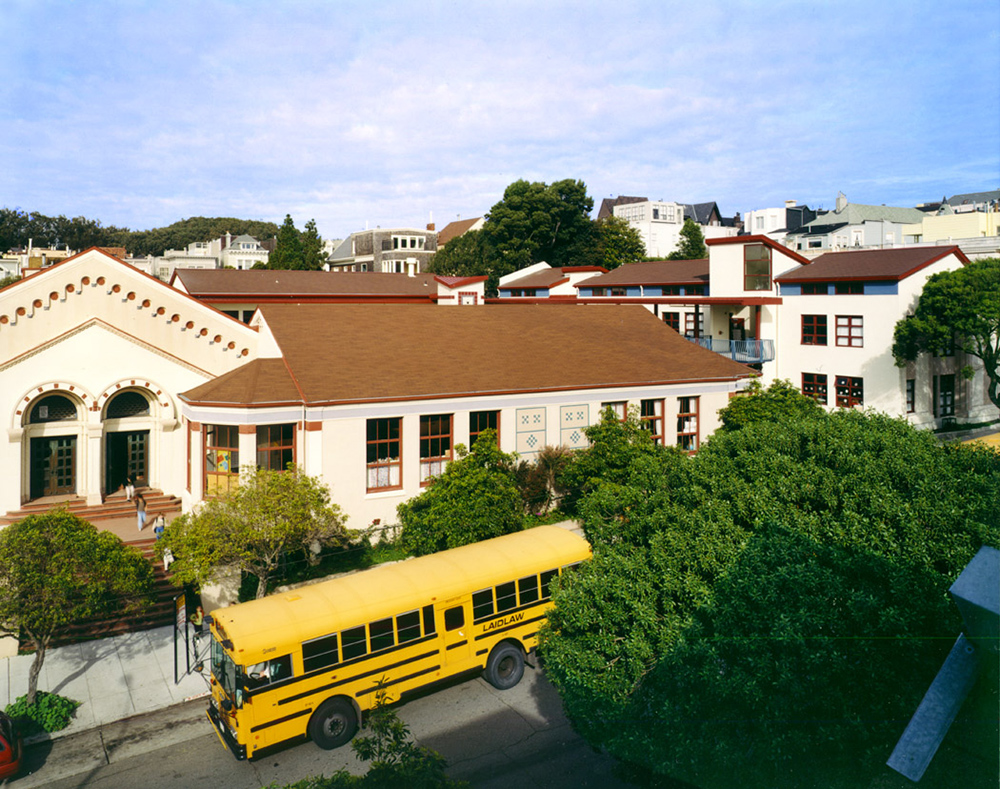
This charming school project added classrooms to handle bigger student enrollment at the Claire Lilienthal School Madison Campus. Working with parents and neighbors, the project encouraged public input. Kids helped by painting tiles that now festoon the elevator and clock tower. Locals were so impressed with the pocket park perk and the design that suits the look of the neighborhood, they chipped in to provide all the books for the school’s library.
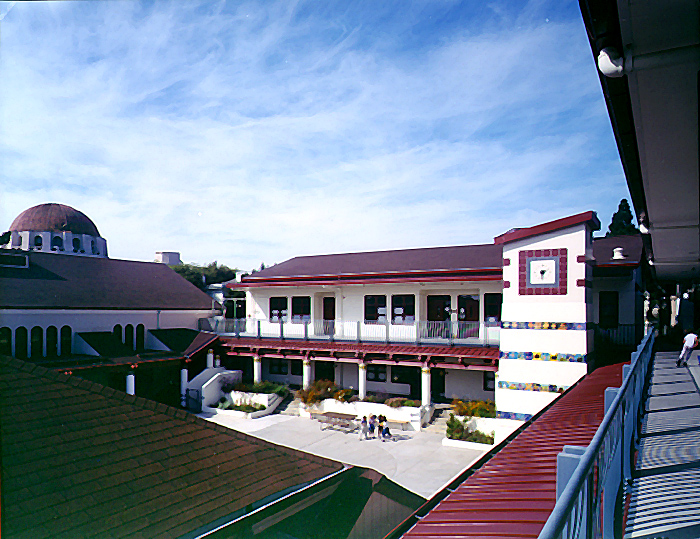
Recognition of the nurturing aspects of this parent-participation program led to an architectural expression centered around a new courtyard and elevator/clock tower that unites the multilevel site.
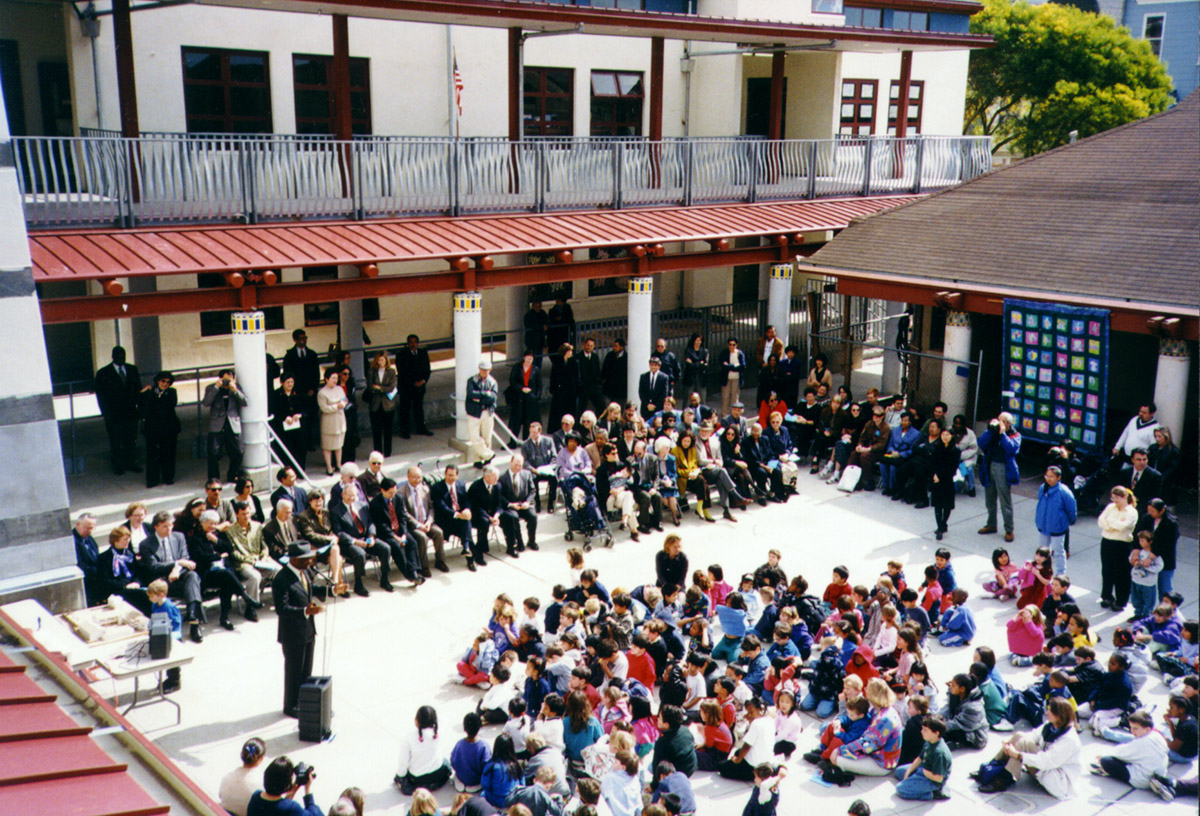
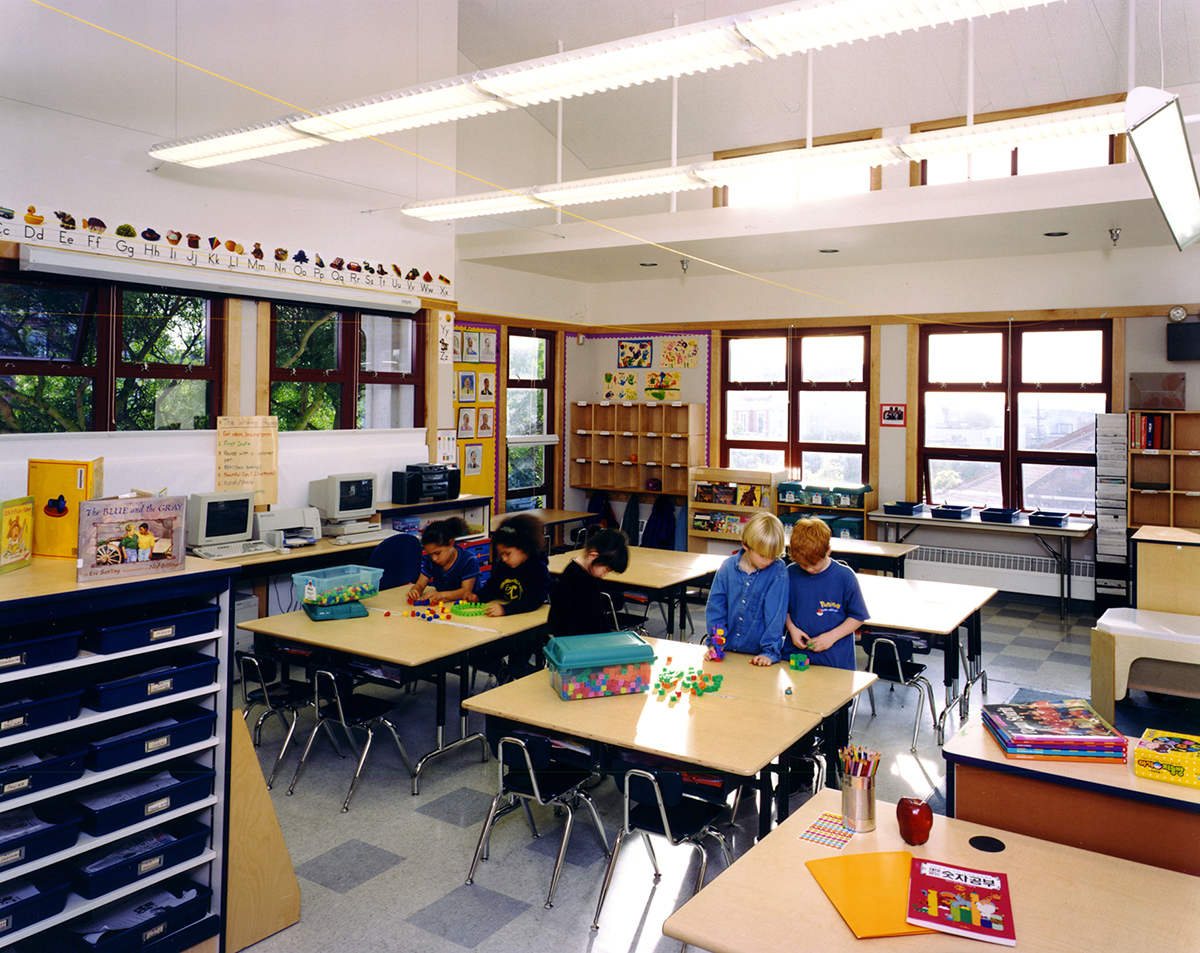
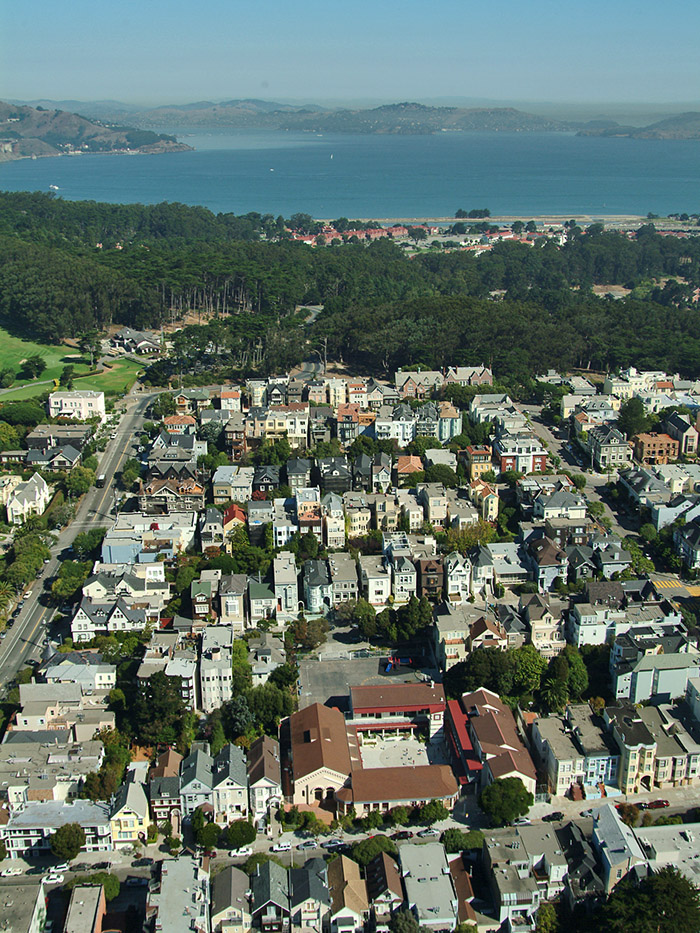
</>
</>
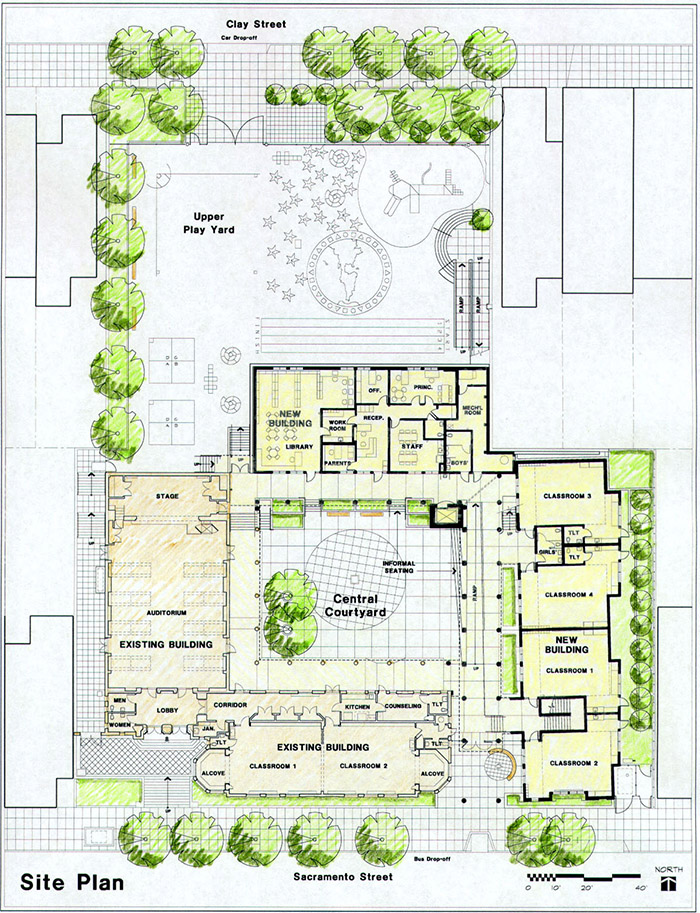
The site design unifies a steeply sloping campus.
COMMODORE STOCKTON CDC / GORDON LAU ES
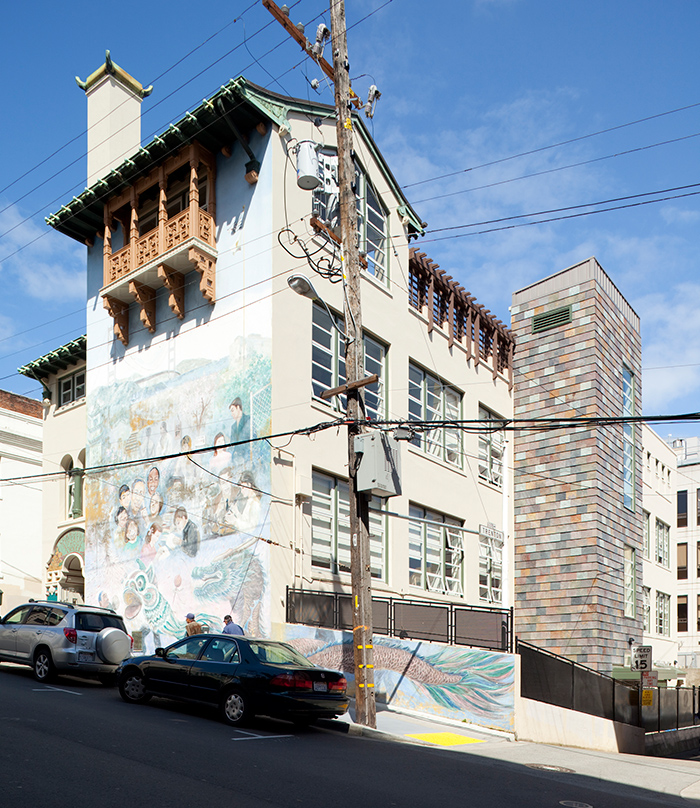
For the much-needed modernization of the 1914 Commodore Stockton Child Development Center in Chinatown, we added an eye-catching, slate-clad elevator tower to the south side of the building to provide ADA access to the upper floors. Once reinforced, a rooftop play area was added to the top of the building, complete with play structure, along with a covered path that leads to the elevator.
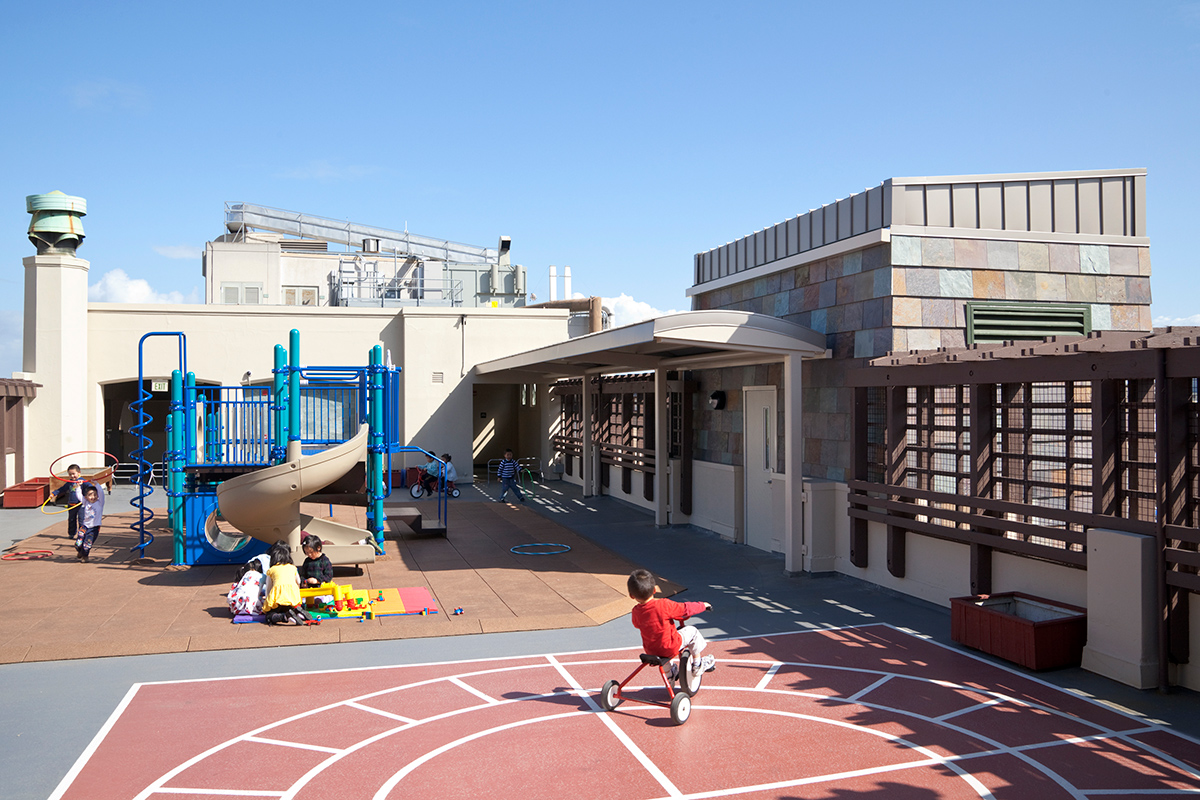
Rooftop play area
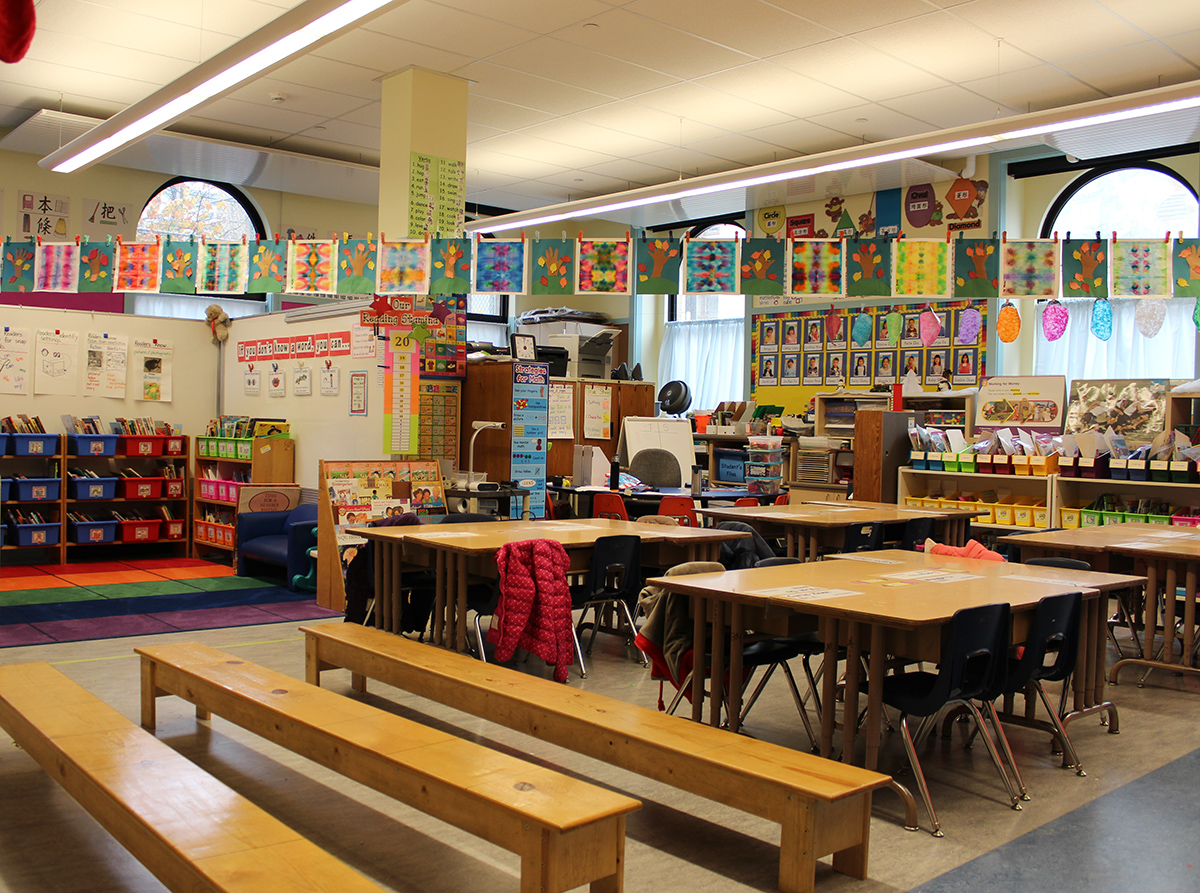
Across the street, Gordon Lau Elementary School occupies an extremely tight site. With full enrollment, a steeply sloping campus, an early 20th-century building as well as others that are even older, the modernization presented major technical challenges. New kindergartens, heating, seismic improvements, and accessibility brought the school into the 21st century.
MISSION HIGH SCHOOL
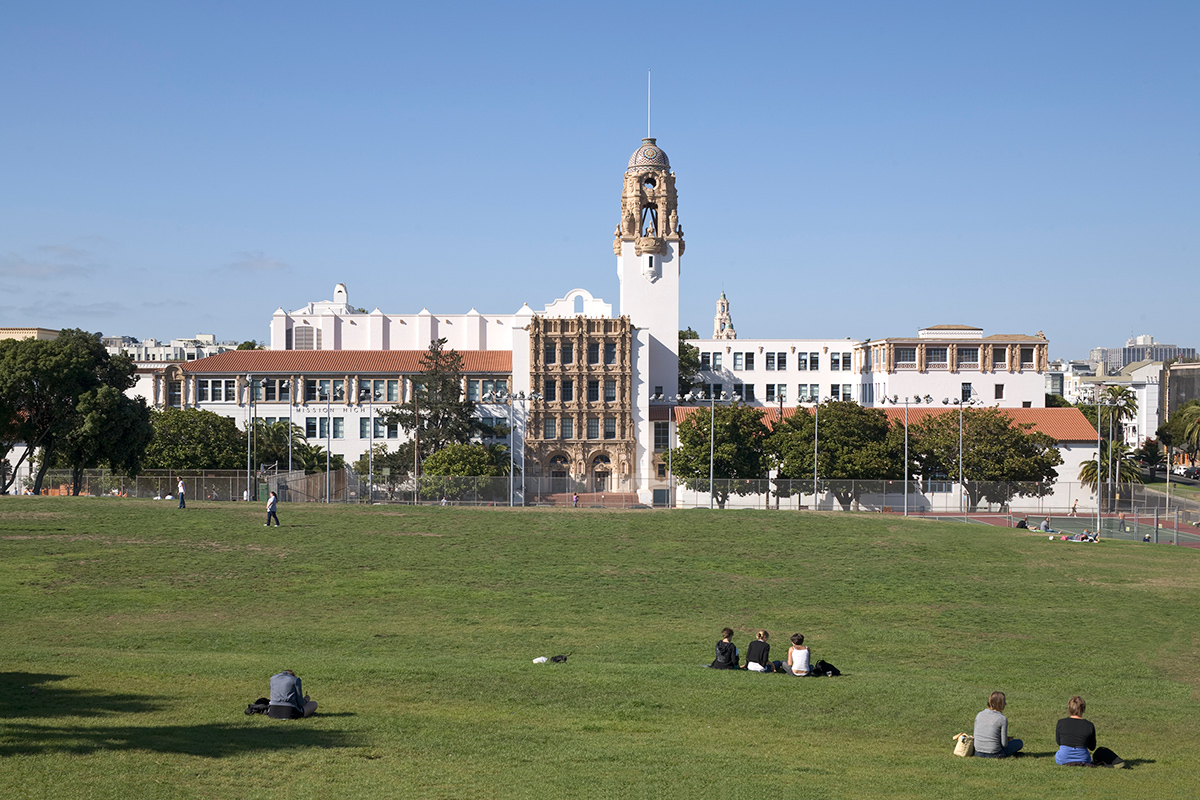
Built in 1925, Mission High School is a historically significant campus. The scope of this project included accessibility upgrades to the cafeteria, restrooms, and path of travel, while coping with the difficulties posed by a multistory concrete school stepping up a hillside of 27 discrete floor levels. We started with Improvements to the facilities currently serving a program for severely disabled students at the school. The project included fire separations and fire sprinklers, and some refurbishment of finishes as well as repairs and improvements to the historic auditorium.
HOOVER MIDDLE SCHOOL
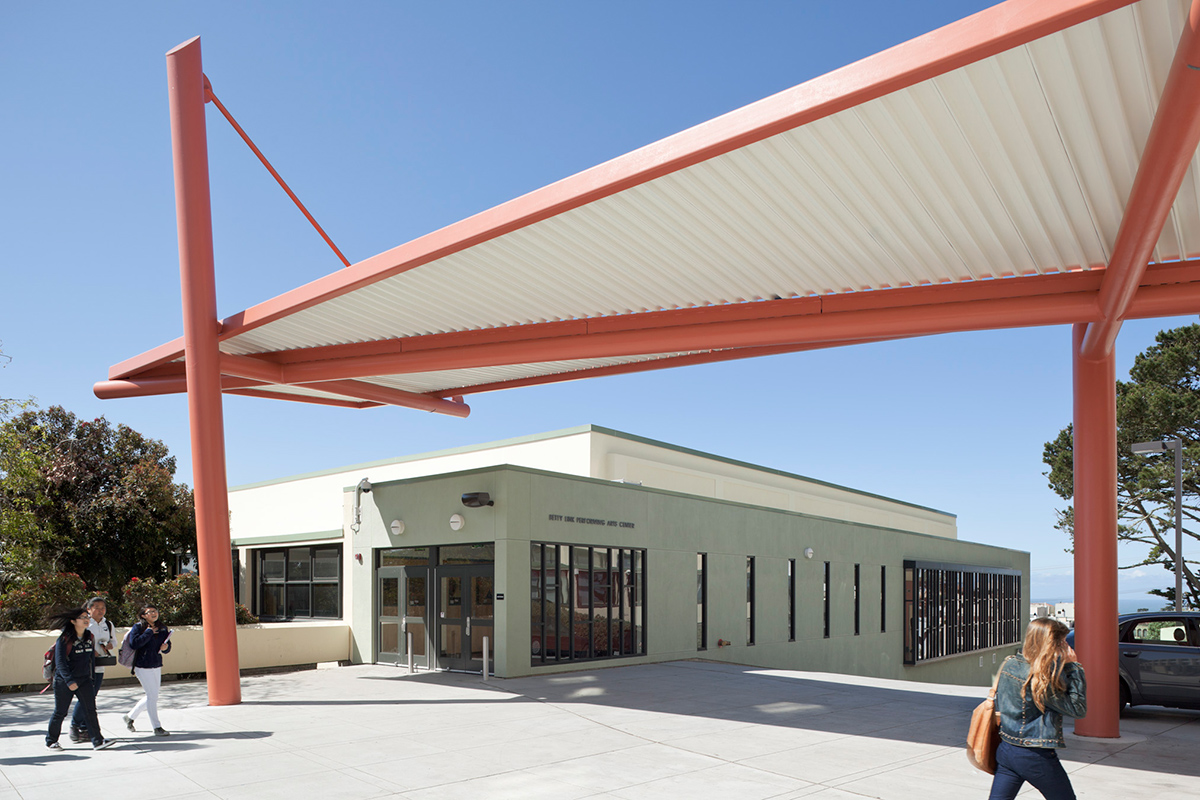
Herbert Hoover Middle School was constructed in the 1950’s on an abandoned quarry. The school’s main entrance is up a steep 27-foot hill. The project solved the problem of access, improved the visual appearance of school, and maintained the quality of the wood-paneled auditorium.
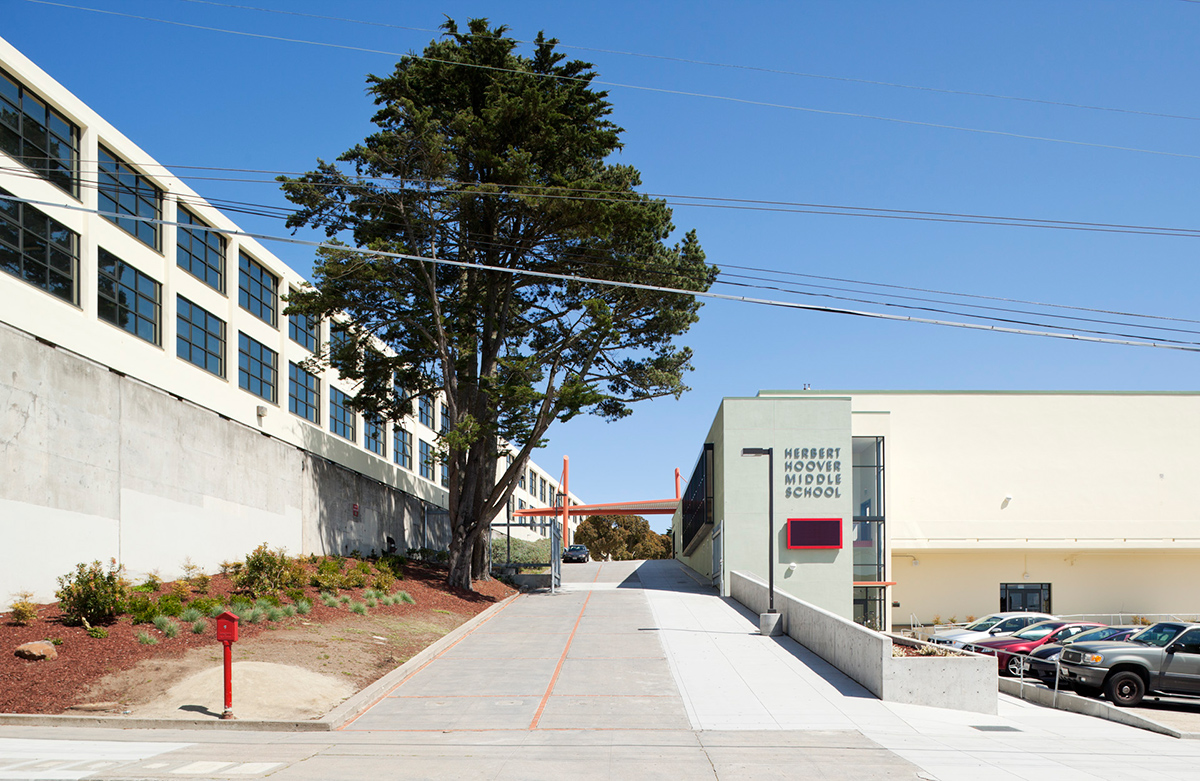
An addition to the auditorium (on the right) includes an elevator tower, and a corridor along the north side leading to a lobby at the main entrance. The corridor also provides access to the auditorium’s rear, middle and front seating areas and stage with only minor changes to the interior.

PROJECTS FOR SAN FRANCISCO USD
Gordon Lau Elementary School / Commodore Stockton Child Development Center – 2016
Lowell High School – 2015
Herbert Hoover Middle School – 2012
Commodore Stockton CDC – 2010
Chinese Education Center – 2009
Mission High School – 2009
Denman Middle School – 2008
Gloria Davis Middle School – 2006
Clarendon Elementary School – 2007
Bryant Elementary School – 2006
E.R. Taylor Elementary School – 2001
Mission High School – 2000
Mission High School – 1998
Balboa High School – 1998
Claire Lilienthal School, Madison Campus (K-2) – 1998