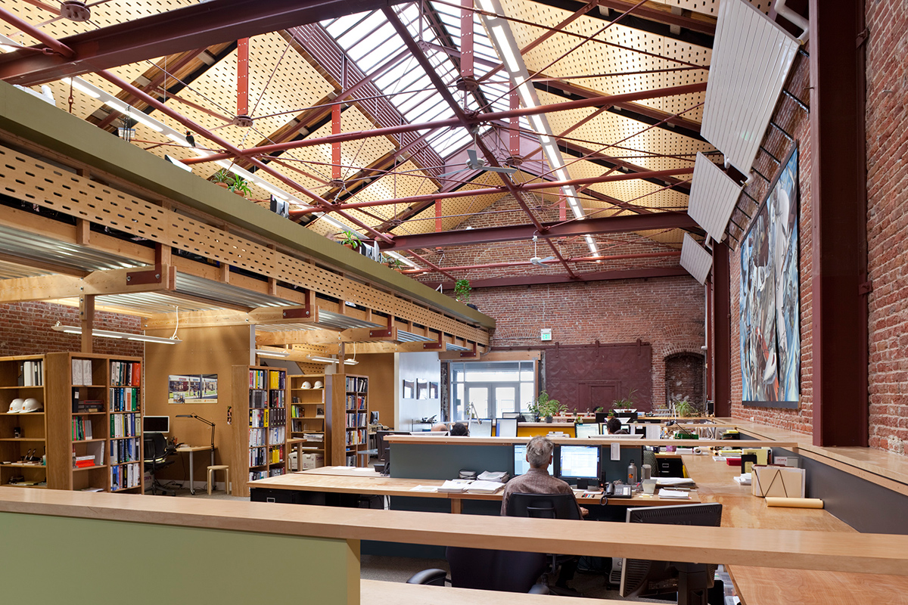
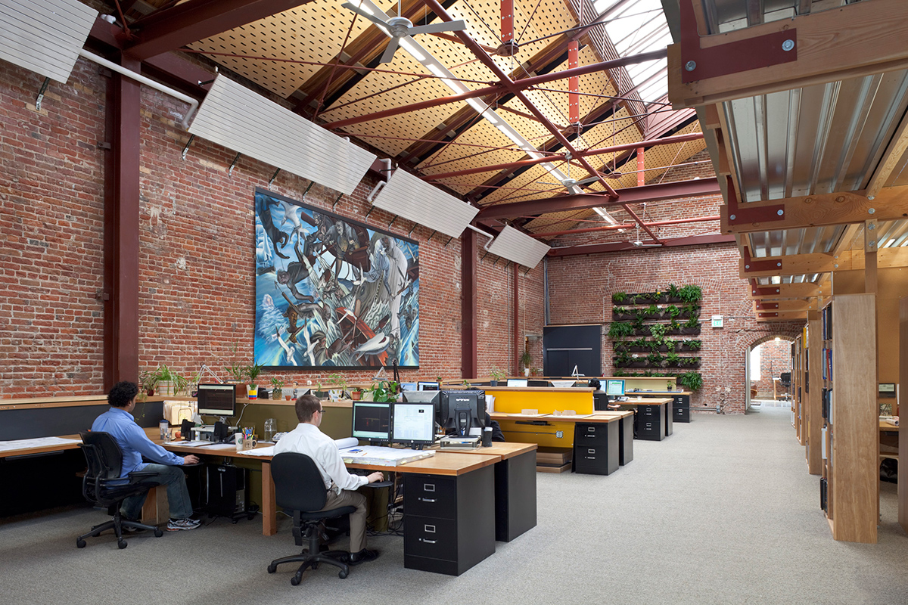
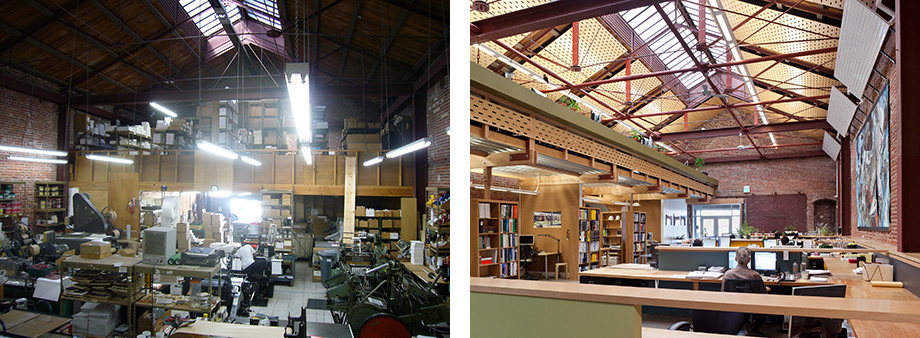
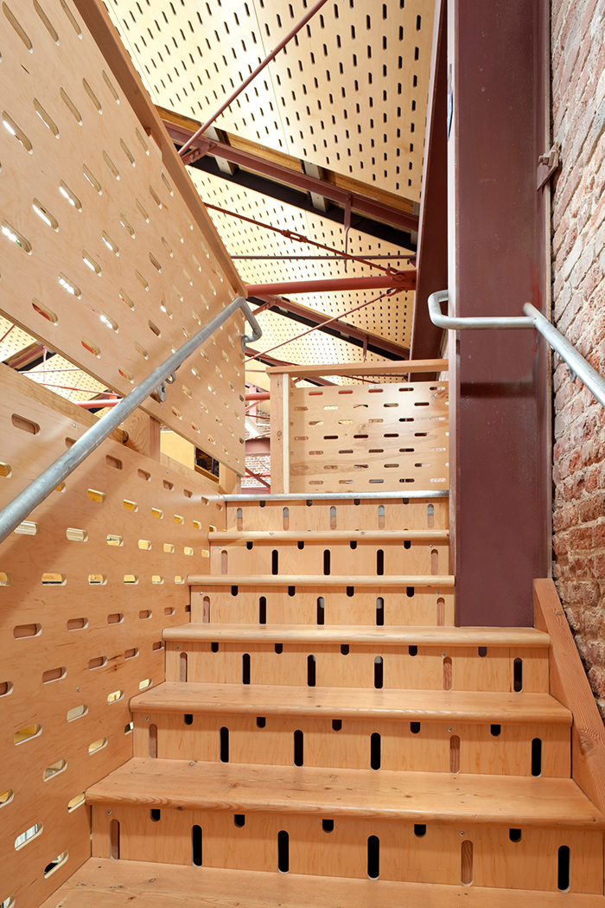
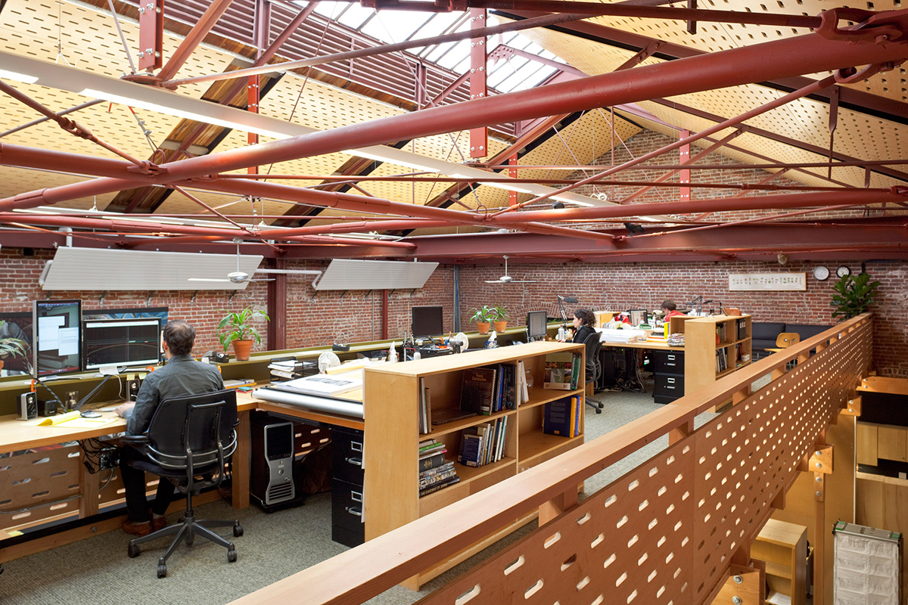
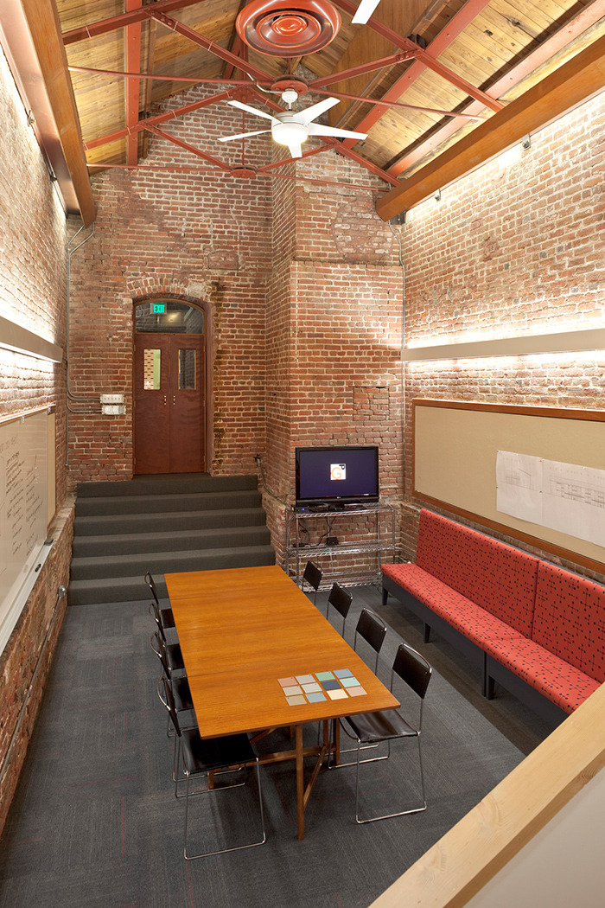
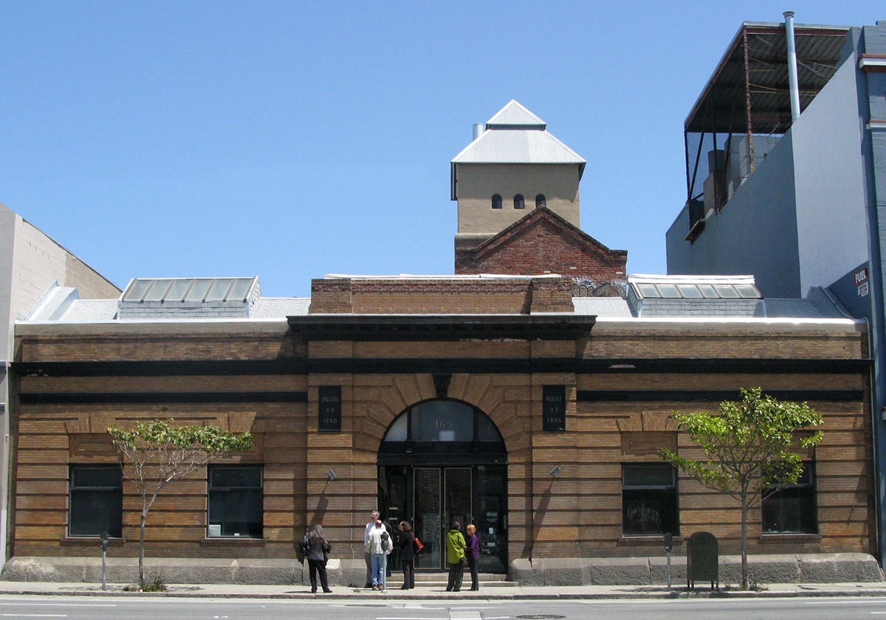
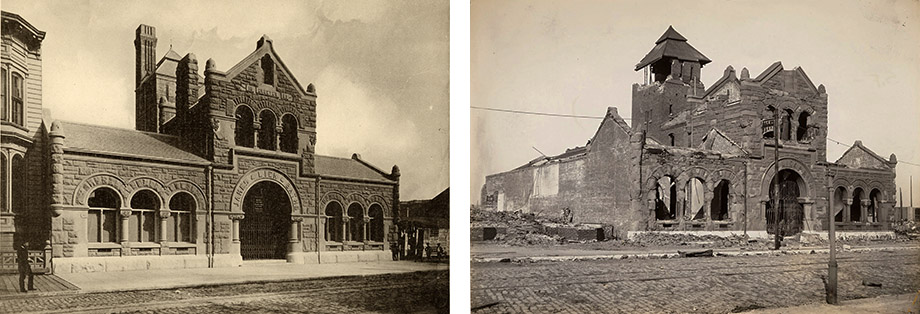
James Lick Baths in 1890 and after the 1906 earthquake and fire.
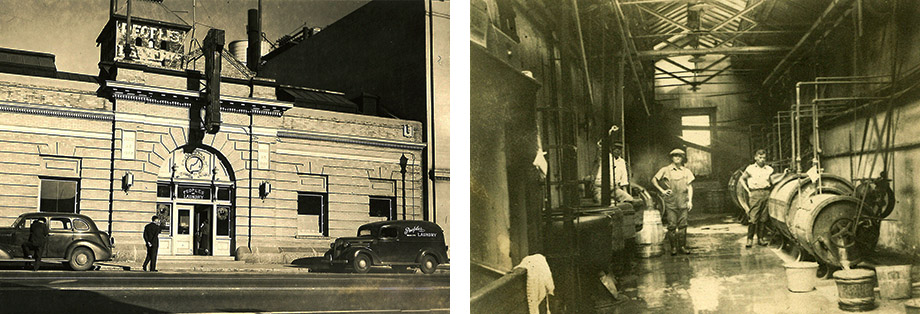
People’s Laundry (1920-1973).
Sustainable design starts with our own office. We converted the ground floor of the historic 1890 James Lick Baths / People’s Laundry Building into a modern architecture hub. Along with seismic improvements to the brick building, the office, with a new mezzanine, can seat up to 28 staff in an open layout. Features include accessible restrooms and shower with water saving fixtures, bike storage and kitchen, and cool details like cut-outs in the custom wood stairs and ceiling panels. Skylights bring in natural light, and there’s a living wall. Heating is radiant hydronic with thermostats accessible to room occupants.
To view more GPA projects: GPA Projects Map
165 10th Street LLC
San Francisco, CA
2009
7,760 sq. ft.
LEED Gold - Commercial Interiors
San Francisco Landmark #246








James Lick Baths in 1890 and after the 1906 earthquake and fire.

People’s Laundry (1920-1973).