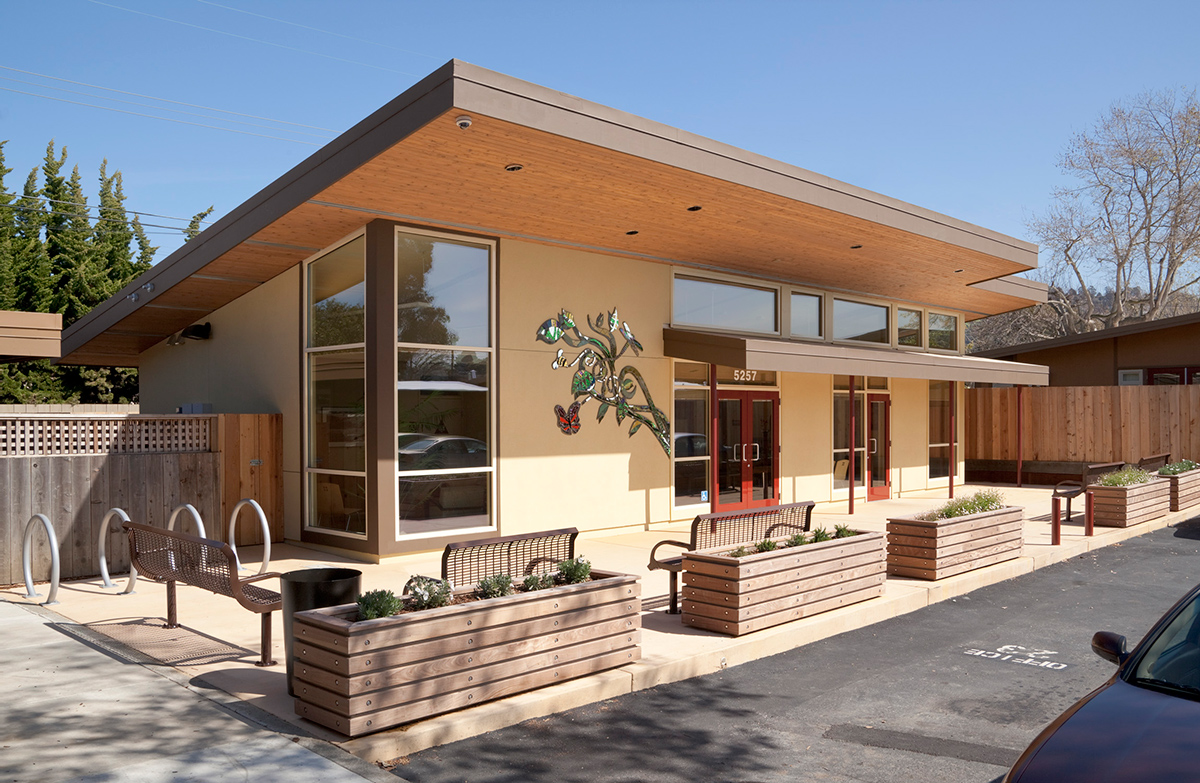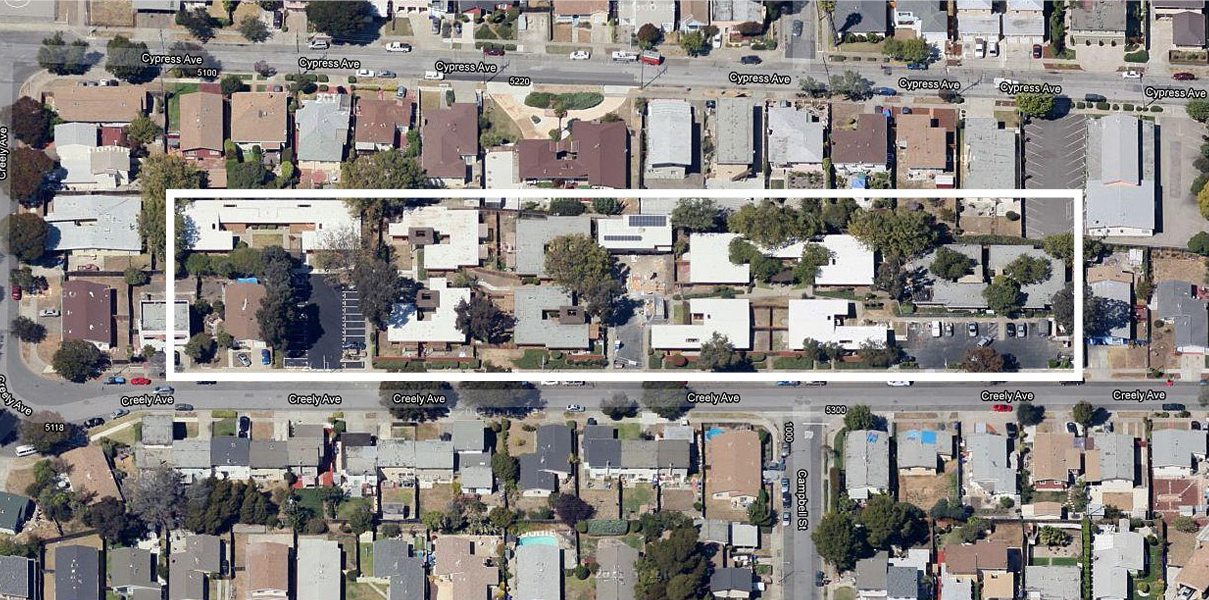

As part of the renovation of this affordable family housing complex, a new community center building containing meeting space, TV-room, community kitchen, restrooms and management offices was constructed.
To view more GPA projects: GPA Projects Map
Resources for Community Development
Richmond
2008
1400 sq. ft.

